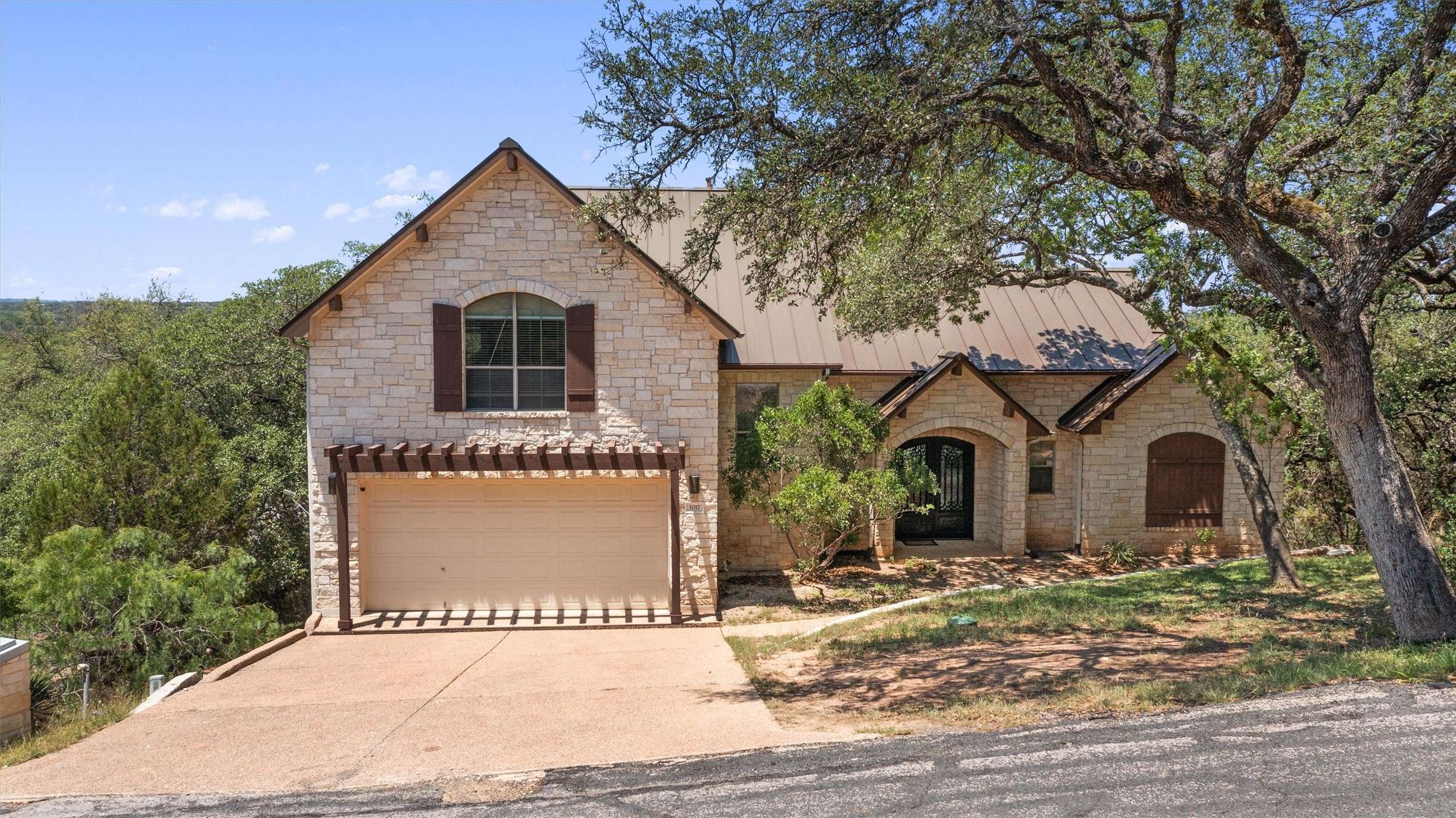1017 Coventry Rd Spicewood, TX 78669
3 Beds
3 Baths
3,088 SqFt
UPDATED:
Key Details
Property Type Single Family Home
Sub Type Detached
Listing Status Active
Purchase Type For Sale
Square Footage 3,088 sqft
Price per Sqft $299
Subdivision Windermere Oaks
MLS Listing ID 33670411
Style Ranch
Bedrooms 3
Full Baths 2
Half Baths 1
HOA Fees $598/ann
HOA Y/N Yes
Year Built 2003
Property Sub-Type Detached
Property Description
Location
State TX
County Burnet
Area 83
Interior
Heating Central, Electric, Gas
Cooling Central Air, Electric, Gas
Fireplace No
Appliance Dishwasher, Electric Oven, Electric Range, Disposal, Microwave
Laundry Gas Dryer Hookup
Exterior
Parking Features Attached, Garage
Garage Spaces 2.0
View Y/N Yes
Water Access Desc Public
View Lake, Water
Roof Type Metal
Private Pool No
Building
Lot Description Airpark, Views
Entry Level Two
Foundation Slab
Sewer Public Sewer
Water Public
Architectural Style Ranch
Level or Stories Two
New Construction No
Schools
Elementary Schools Spicewood Elementary School (Marble Falls)
Middle Schools Marble Falls Middle School
High Schools Marble Falls High School
School District 124 - Marble Falls
Others
HOA Name Goodwin Mgmt
Tax ID 45374






