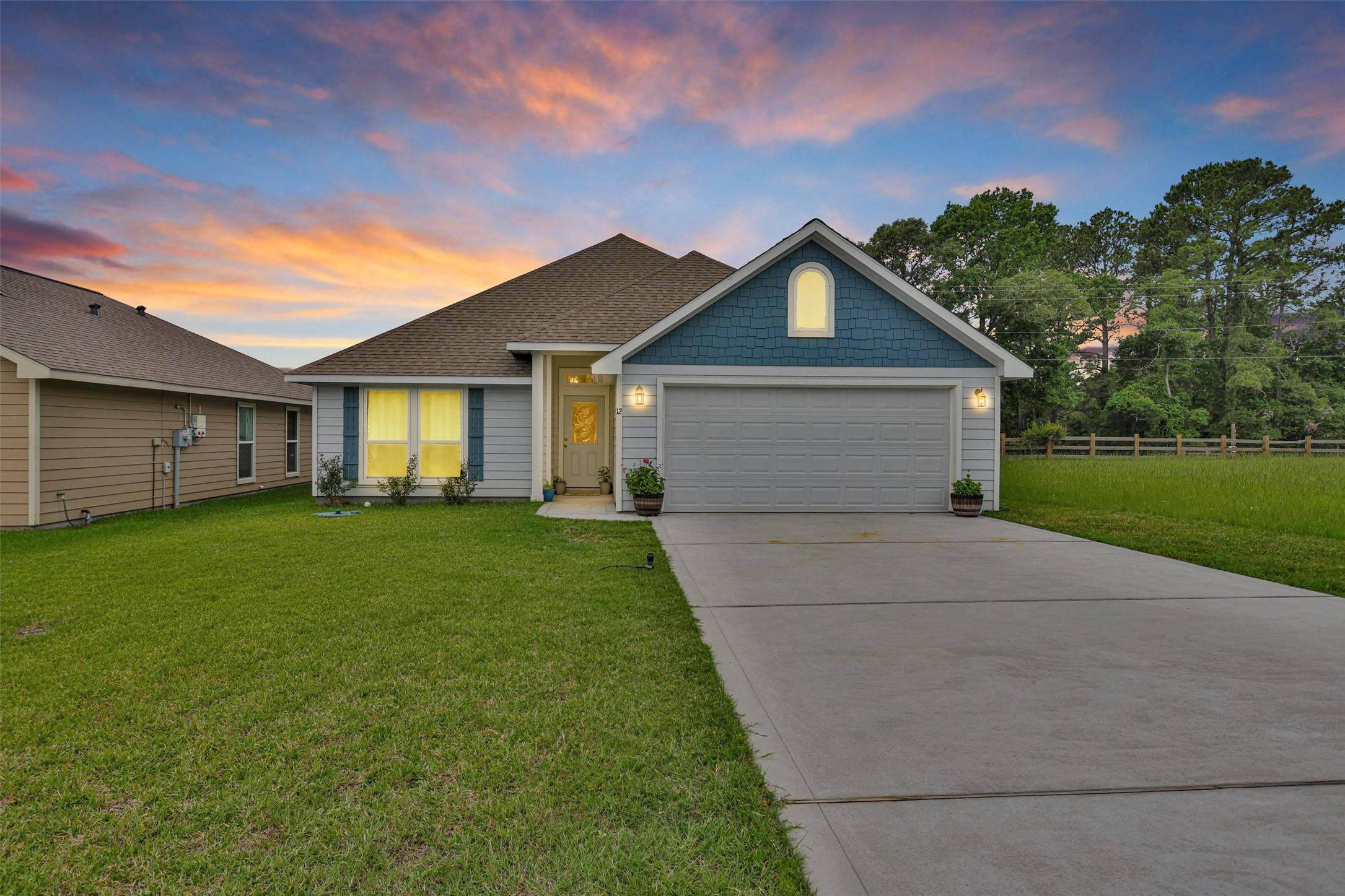12 Oakland CT Huntsville, TX 77340
3 Beds
2 Baths
1,486 SqFt
UPDATED:
Key Details
Property Type Single Family Home
Sub Type Detached
Listing Status Active
Purchase Type For Sale
Square Footage 1,486 sqft
Price per Sqft $181
Subdivision Wildwood Shores
MLS Listing ID 19903759
Style Traditional
Bedrooms 3
Full Baths 2
HOA Fees $982/ann
HOA Y/N Yes
Year Built 2020
Property Sub-Type Detached
Property Description
Location
State TX
County Walker
Community Community Pool
Area 43
Interior
Interior Features Double Vanity, Granite Counters, High Ceilings, Kitchen Island, Pantry, Separate Shower, Tub Shower, Ceiling Fan(s), Kitchen/Dining Combo
Heating Central, Electric
Cooling Central Air, Electric
Flooring Carpet, Tile
Fireplace No
Appliance Dishwasher, Electric Cooktop, Electric Oven, Disposal, Microwave, Dryer, Refrigerator, Washer
Laundry Electric Dryer Hookup
Exterior
Exterior Feature Porch, Private Yard, Tennis Court(s)
Parking Features Additional Parking, Attached, Driveway, Garage, Garage Door Opener
Garage Spaces 2.0
Fence None
Pool Association
Community Features Community Pool
Amenities Available Basketball Court, Boat Ramp, Controlled Access, Dry Dock, Picnic Area, Playground, Park, Pool, Boat Slip, Security, Tennis Court(s), Trash, Gated, Guard
Water Access Desc Other,Public
Roof Type Composition
Accessibility Accessible Common Area
Porch Porch
Private Pool No
Building
Lot Description Cleared, Subdivision
Faces East
Entry Level One
Foundation Slab
Sewer Other, Public Sewer
Water Other, Public
Architectural Style Traditional
Level or Stories One
New Construction No
Schools
Elementary Schools Samuel W Houston Elementary School
Middle Schools Mance Park Middle School
High Schools Huntsville High School
School District 64 - Huntsville
Others
HOA Name JDH Association Mgmt
HOA Fee Include Recreation Facilities
Tax ID 42777
Security Features Gated with Attendant,Controlled Access,Smoke Detector(s)
Acceptable Financing Cash, Conventional, FHA, USDA Loan, VA Loan
Listing Terms Cash, Conventional, FHA, USDA Loan, VA Loan
Virtual Tour https://www.corelistingmachine.com/home2/4TNC3N






