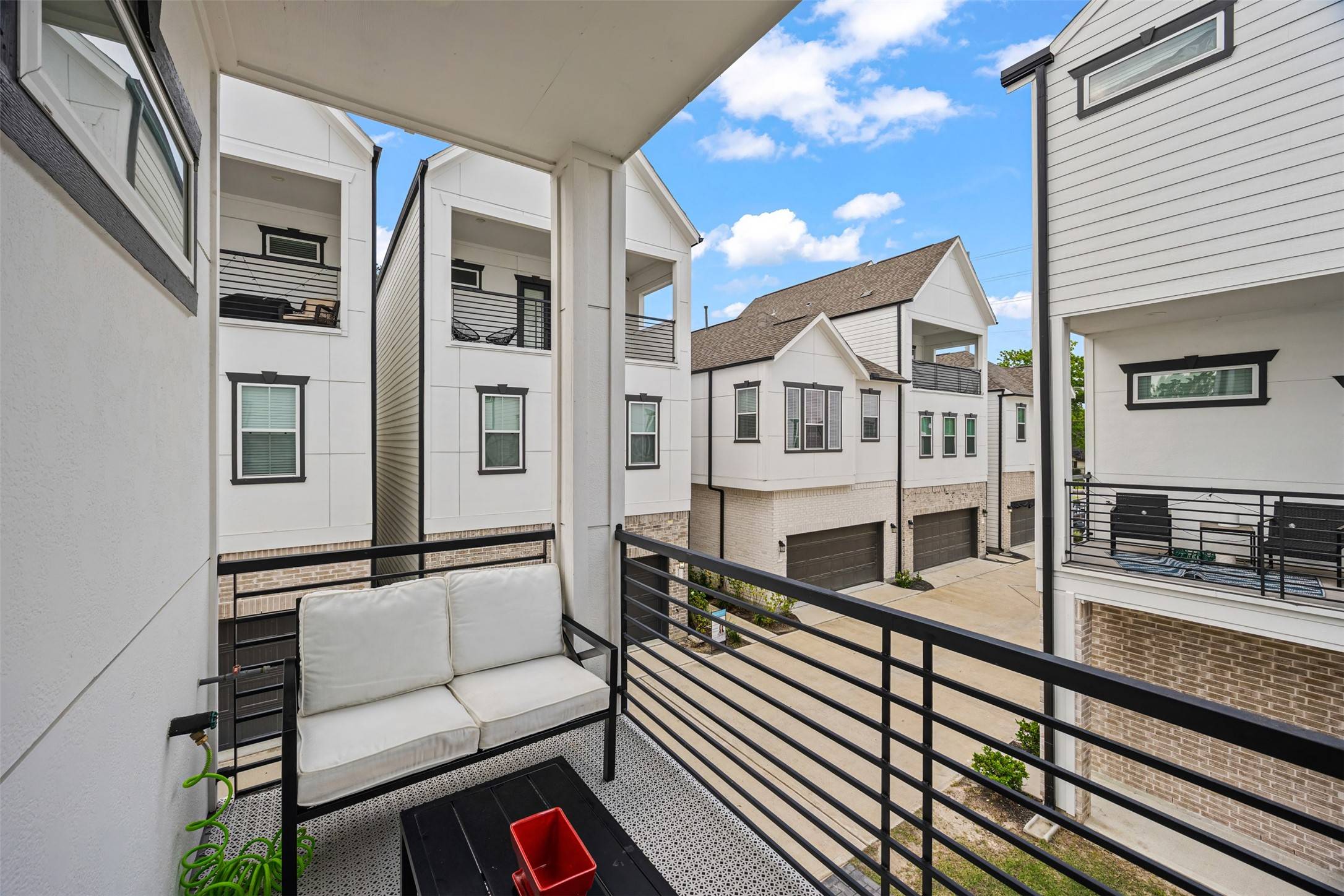5406 Wheatley ST #C Houston, TX 77091
3 Beds
4 Baths
1,814 SqFt
UPDATED:
Key Details
Property Type Single Family Home
Sub Type Detached
Listing Status Active
Purchase Type For Rent
Square Footage 1,814 sqft
Subdivision Commons/Ella Forest
MLS Listing ID 17057688
Style Detached,Traditional
Bedrooms 3
Full Baths 3
Half Baths 1
HOA Y/N No
Year Built 2022
Lot Size 1,515 Sqft
Acres 0.0348
Property Sub-Type Detached
Property Description
Location
State TX
County Harris
Area 9
Interior
Interior Features Balcony, Double Vanity, Multiple Staircases, Self-closing Cabinet Doors, Self-closing Drawers, Soaking Tub, Separate Shower, Walk-In Pantry
Heating Central, Gas
Cooling Central Air, Gas
Flooring Carpet, Plank, Vinyl
Fireplace No
Appliance Dryer, Dishwasher, Gas Cooktop, Disposal, Gas Oven, Microwave, Washer, Refrigerator
Laundry Washer Hookup, Gas Dryer Hookup
Exterior
Exterior Feature Balcony, Fence, Private Yard
Parking Features Additional Parking, Attached, Electric Gate, Garage, Garage Door Opener
Garage Spaces 2.0
Fence Back Yard
Water Access Desc Public
Porch Balcony
Private Pool No
Building
Lot Description Subdivision
Story 3
Entry Level Three Or More
Sewer Public Sewer
Water Public
Architectural Style Detached, Traditional
Level or Stories Three Or More
New Construction No
Schools
Elementary Schools Highland Heights Elementary School
Middle Schools Williams Middle School
High Schools Washington High School
School District 27 - Houston
Others
Tax ID 144-310-001-0082
Security Features Security Gate
Pets Allowed Conditional, Pet Deposit






