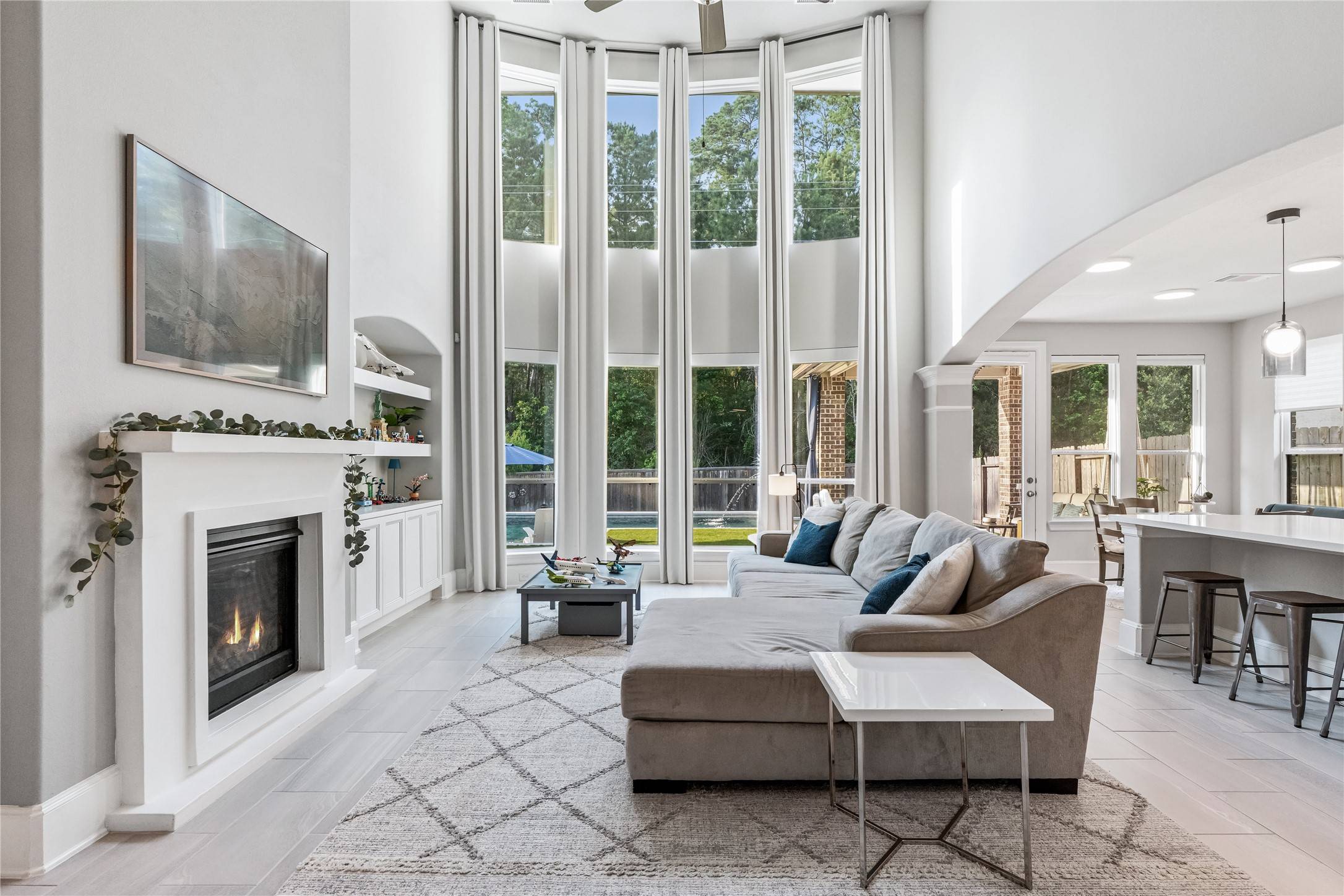271 Bronze View DR Montgomery, TX 77316
5 Beds
5 Baths
3,761 SqFt
UPDATED:
Key Details
Property Type Single Family Home
Sub Type Detached
Listing Status Active
Purchase Type For Sale
Square Footage 3,761 sqft
Price per Sqft $224
Subdivision Woodforest
MLS Listing ID 44444520
Style Traditional
Bedrooms 5
Full Baths 4
Half Baths 1
HOA Fees $1,392/ann
HOA Y/N Yes
Year Built 2020
Annual Tax Amount $15,310
Tax Year 2024
Lot Size 7,784 Sqft
Acres 0.1787
Property Sub-Type Detached
Property Description
Location
State TX
County Montgomery
Community Community Pool
Area 39
Interior
Interior Features Atrium, Breakfast Bar, Balcony, Double Vanity, French Door(s)/Atrium Door(s), High Ceilings, Kitchen Island, Kitchen/Family Room Combo, Pantry, Quartz Counters, Separate Shower, Vanity, Walk-In Pantry, Wired for Sound, Window Treatments
Heating Central, Gas
Cooling Central Air, Electric
Flooring Tile
Fireplaces Number 2
Fireplaces Type Gas, Outside
Fireplace Yes
Appliance Dishwasher, Gas Cooktop, Disposal, Gas Oven, Microwave
Laundry Washer Hookup, Electric Dryer Hookup, Gas Dryer Hookup
Exterior
Exterior Feature Covered Patio, Fully Fenced, Hot Tub/Spa, Sprinkler/Irrigation, Patio, Tennis Court(s)
Parking Features Attached, Garage
Garage Spaces 2.0
Pool Heated, In Ground, Pool/Spa Combo, Association
Community Features Community Pool
Amenities Available Basketball Court, Sport Court, Dog Park, Fitness Center, Golf Course, Picnic Area, Playground, Pickleball, Park, Pool, Tennis Court(s), Trail(s)
Water Access Desc Public
Roof Type Composition
Porch Covered, Deck, Mosquito System, Patio
Private Pool Yes
Building
Lot Description Cul-De-Sac, Greenbelt, Subdivision, Pond on Lot
Faces South
Entry Level Two
Foundation Slab
Sewer Public Sewer
Water Public
Architectural Style Traditional
Level or Stories Two
New Construction No
Schools
Elementary Schools Stewart Elementary School (Conroe)
Middle Schools Peet Junior High School
High Schools Conroe High School
School District 11 - Conroe
Others
HOA Name First Residential Services
HOA Fee Include Recreation Facilities
Tax ID 9653-01-01900
Security Features Prewired,Security System Owned,Smoke Detector(s)
Acceptable Financing Cash, Conventional, FHA, VA Loan
Listing Terms Cash, Conventional, FHA, VA Loan
Virtual Tour https://vimeo.com/1091069049?share=copy#t=0






