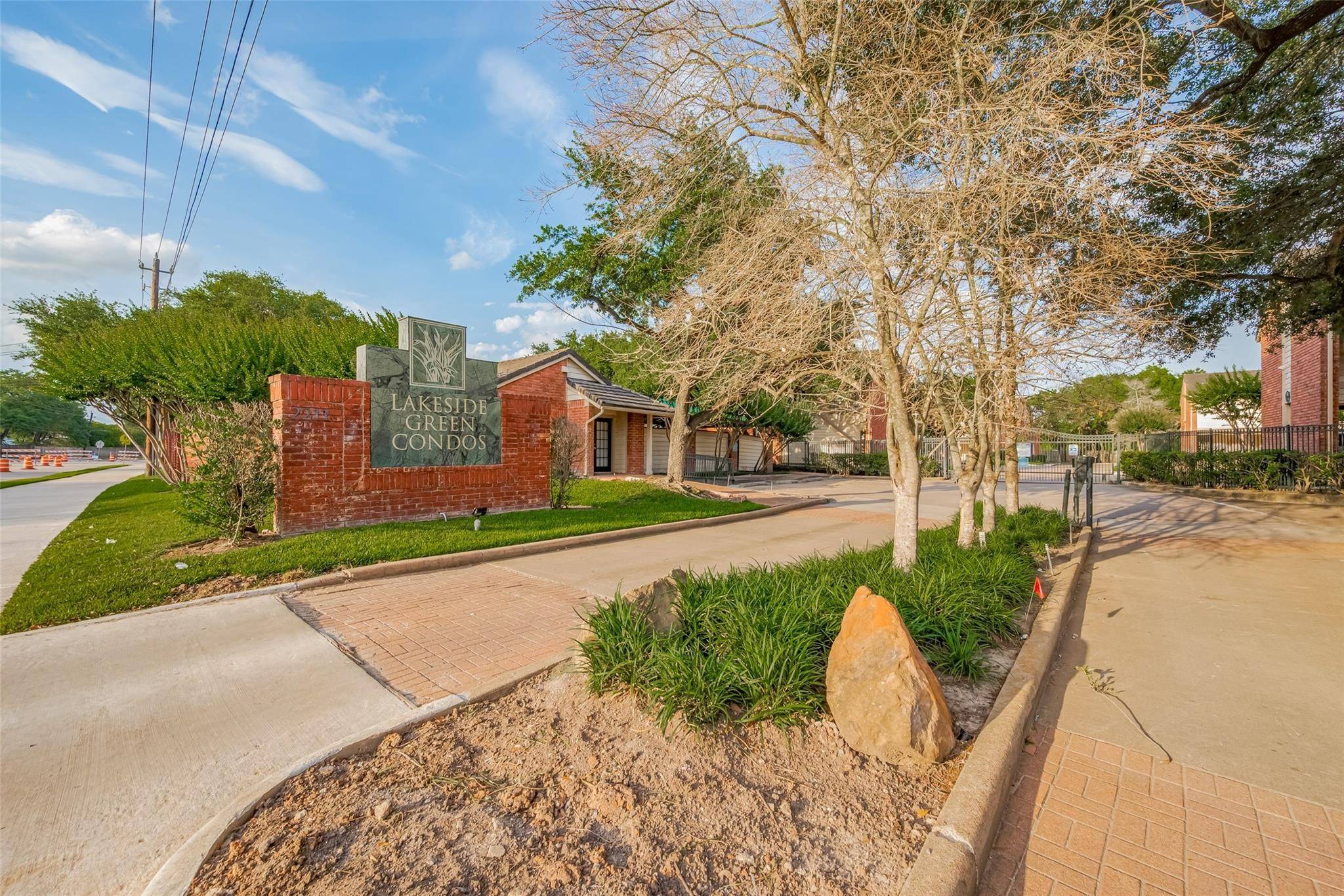2211 S Kirkwood RD #23 Houston, TX 77077
2 Beds
3 Baths
1,141 SqFt
UPDATED:
Key Details
Property Type Other Types
Sub Type Condominium
Listing Status Active
Purchase Type For Sale
Square Footage 1,141 sqft
Price per Sqft $105
Subdivision Lakeside Green Condo Amd
MLS Listing ID 56740928
Style Traditional
Bedrooms 2
Full Baths 2
Half Baths 1
HOA Fees $640/mo
HOA Y/N No
Year Built 1982
Annual Tax Amount $3,450
Tax Year 2024
Property Sub-Type Condominium
Property Description
Location
State TX
County Harris
Community Community Pool
Area 31
Interior
Interior Features Breakfast Bar, Granite Counters, Kitchen/Family Room Combo, Bath in Primary Bedroom, Pantry, Tub Shower, Window Treatments, Ceiling Fan(s)
Heating Central, Electric
Cooling Central Air, Electric
Flooring Laminate
Fireplaces Number 1
Fireplaces Type Wood Burning
Fireplace Yes
Appliance Dryer, Washer/Dryer Stacked, Dishwasher, Electric Oven, Electric Range, Free-Standing Range, Oven, Washer
Laundry Laundry in Utility Room, Stacked
Exterior
Exterior Feature Deck, Patio
Parking Features Additional Parking, Assigned, Controlled Entrance, Detached Carport
Pool Association
Community Features Community Pool
Amenities Available Pool, Gated
Water Access Desc Public
Roof Type Composition
Porch Deck, Patio
Private Pool No
Building
Faces South
Story 2
Entry Level Two
Foundation Slab
Sewer Public Sewer
Water Public
Architectural Style Traditional
Level or Stories Two
New Construction No
Schools
Elementary Schools Ashford/Shadowbriar Elementary School
Middle Schools Revere Middle School
High Schools Westside High School
School District 27 - Houston
Others
HOA Name Godwin & Co
HOA Fee Include Clubhouse,Maintenance Grounds,Maintenance Structure,Sewer,Water
Tax ID 115-300-006-0003
Security Features Security Gate,Smoke Detector(s)
Acceptable Financing Cash, Conventional, FHA, Owner May Carry, VA Loan
Listing Terms Cash, Conventional, FHA, Owner May Carry, VA Loan






