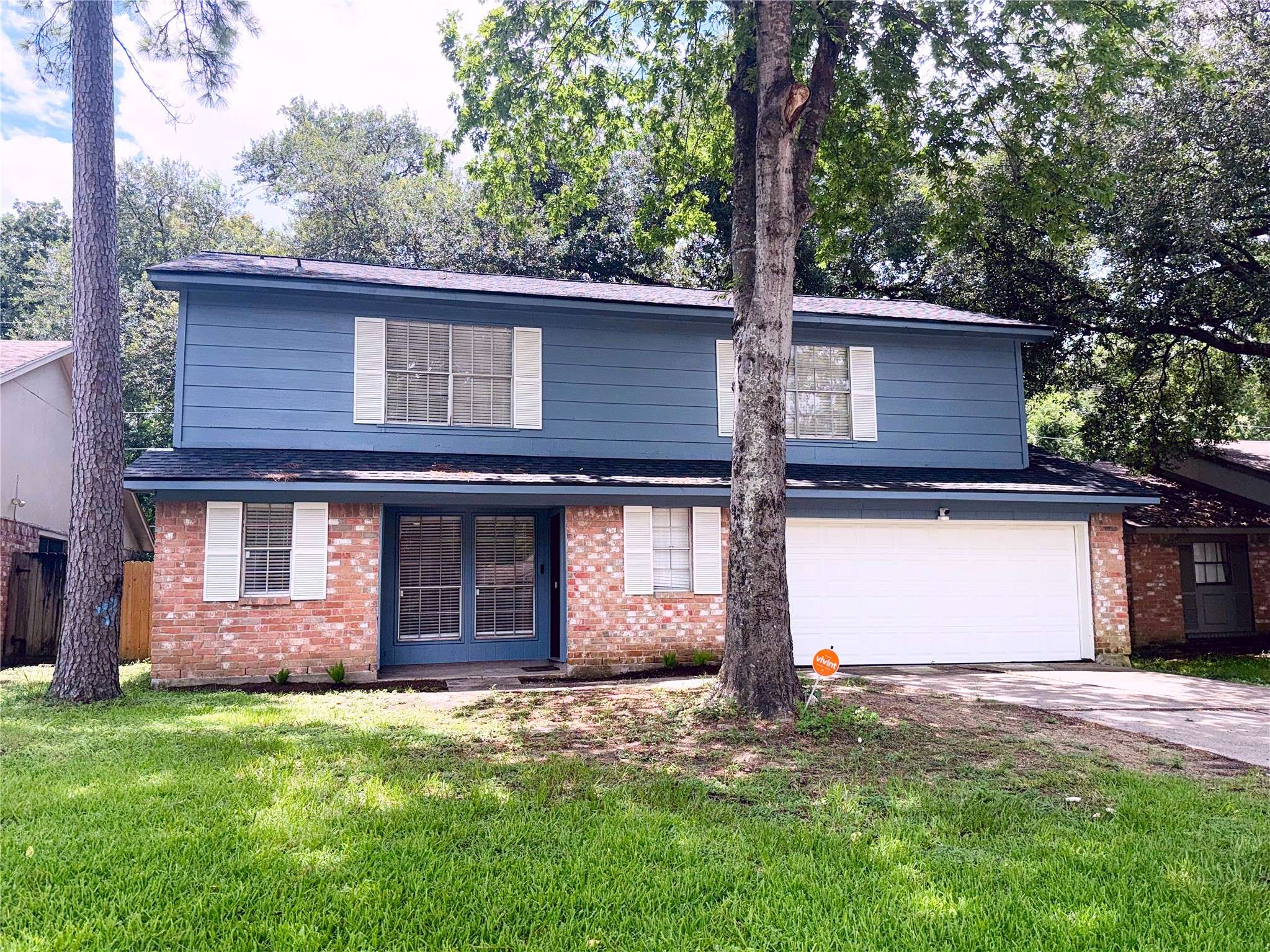4822 Glendower DR Spring, TX 77373
4 Beds
3 Baths
1,558 SqFt
UPDATED:
Key Details
Property Type Single Family Home
Sub Type Detached
Listing Status Active
Purchase Type For Sale
Square Footage 1,558 sqft
Price per Sqft $139
Subdivision Fairfax Sec 02
MLS Listing ID 32565267
Style Traditional
Bedrooms 4
Full Baths 2
Half Baths 1
HOA Fees $380/ann
HOA Y/N Yes
Year Built 1976
Annual Tax Amount $6,401
Tax Year 2024
Lot Size 6,438 Sqft
Acres 0.1478
Property Sub-Type Detached
Property Description
Coming home each day to this well-maintained 4-bedroom home will feel like stepping into an oasis of peace. With its spacious layout and open floor plan, this home is designed for both relaxing and gathering—whether you're enjoying quiet evenings or hosting family and friends. Large windows bring an abundance of natural light, highlighting the modern finishes and recent updates throughout. The kitchen is a stylish focal point with granite countertops, tasteful cabinetry, and a seamless connection to the living and dining areas. A cozy fireplace adds warmth and charm, enhancing the home's welcoming atmosphere. The master suite offers a retreat-style experience with an ensuite bathroom and a generous walk-in closet. Each additional bedroom is well-sized and flexible, ideal for family, guests, or working from home. With its blend of serenity, functionality, and thoughtful design, this home is a true haven—inside and out.
Location
State TX
County Harris
Area 12
Interior
Interior Features Double Vanity, Kitchen/Family Room Combo, Bath in Primary Bedroom, Pantry
Heating Central, Electric
Cooling Central Air, Electric
Flooring Carpet, Vinyl
Fireplaces Number 1
Fireplaces Type Wood Burning
Fireplace Yes
Appliance Dishwasher, Electric Cooktop, Electric Oven, Disposal
Laundry Washer Hookup, Electric Dryer Hookup
Exterior
Exterior Feature Deck, Fence, Patio, Private Yard
Parking Features Attached, Garage
Garage Spaces 2.0
Fence Back Yard
Pool Association
Amenities Available Clubhouse, Pool, Tennis Court(s)
Water Access Desc Public
Roof Type Composition
Porch Deck, Patio
Private Pool No
Building
Lot Description Subdivision
Faces East
Entry Level Two
Foundation Slab
Sewer Public Sewer
Water Public
Architectural Style Traditional
Level or Stories Two
New Construction No
Schools
Elementary Schools Mildred Jenkins Elementary School
Middle Schools Dueitt Middle School
High Schools Spring High School
School District 48 - Spring
Others
HOA Name ACMI Management
HOA Fee Include Maintenance Grounds,Recreation Facilities
Tax ID 107-064-000-0012
Ownership Full Ownership
Acceptable Financing Cash, Conventional, FHA, Investor Financing, USDA Loan, VA Loan
Listing Terms Cash, Conventional, FHA, Investor Financing, USDA Loan, VA Loan
Special Listing Condition Short Sale






