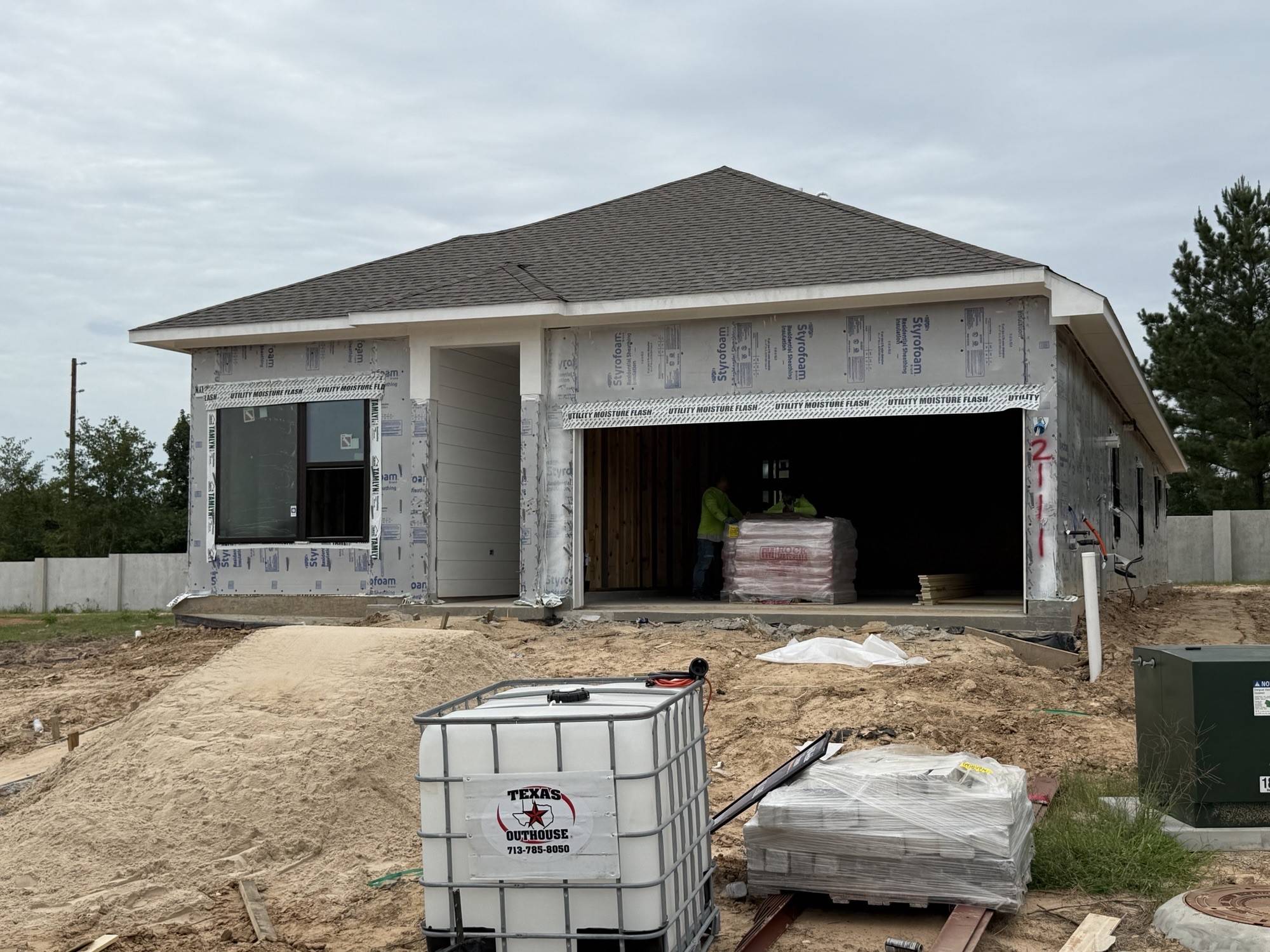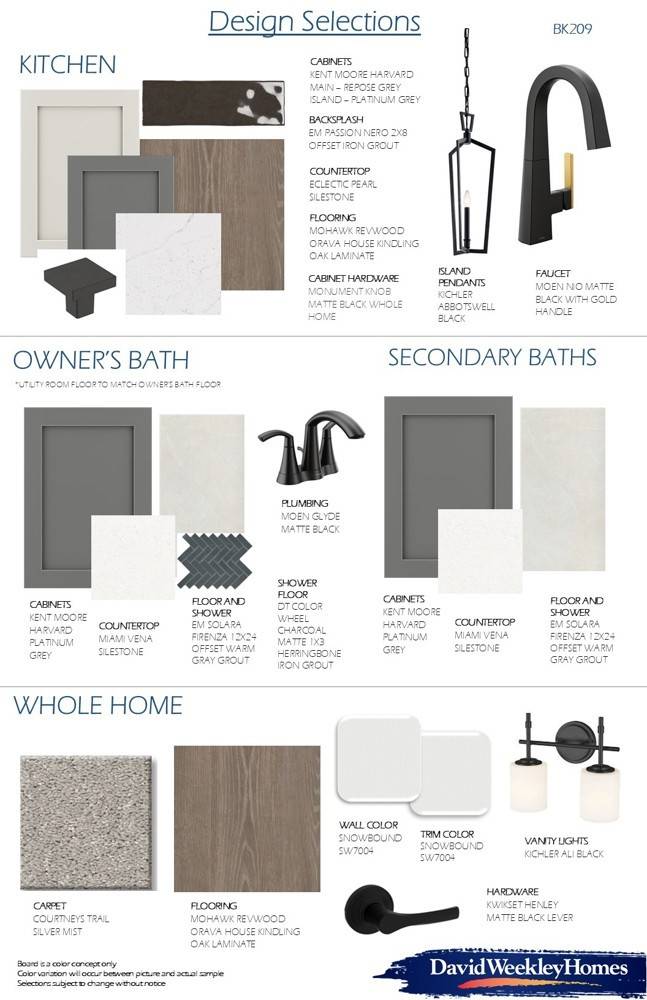2111 Standley CT TX 77316
4 Beds
3 Baths
2,354 SqFt
UPDATED:
Key Details
Property Type Single Family Home
Sub Type Detached
Listing Status Active
Purchase Type For Sale
Square Footage 2,354 sqft
Price per Sqft $191
Subdivision Colton
MLS Listing ID 48464353
Style Traditional
Bedrooms 4
Full Baths 3
Construction Status Under Construction
HOA Fees $1,385/ann
HOA Y/N Yes
Year Built 2025
Property Sub-Type Detached
Property Description
Owner's Retreat is a perfec t sanc tuary, complete with a vaulted ceiling and a spa-like
bathroom featuring a super shower and an expansive walk-in closet, providing ultimate
relaxation and comfort. The gourmet kitchen, complete with a deluxe pantry and
full-function island, overlooks the open-concept dining room and family room, providing
the perfect setting for entertaining. Step out onto the covered porch to enjoy breezy
evenings and peaceful mornings. Three additional bedrooms provide privacy and space for your family to grow.
Location
State TX
County Montgomery
Area 15
Interior
Interior Features Double Vanity, Kitchen Island, Pantry, Solid Surface Counters, Separate Shower, Walk-In Pantry, Living/Dining Room
Heating Central, Gas
Cooling Central Air, Electric
Flooring Carpet, Tile, Vinyl
Fireplace No
Appliance Convection Oven, Dishwasher, Disposal, Gas Range, Microwave
Exterior
Exterior Feature Covered Patio, Fence, Porch, Patio, Private Yard
Parking Features Attached, Garage
Garage Spaces 2.0
Fence Back Yard
Pool Association
Amenities Available Pickleball, Pool
Water Access Desc Public
Roof Type Composition
Porch Covered, Deck, Patio, Porch
Private Pool No
Building
Lot Description Greenbelt, Subdivision, Backs to Greenbelt/Park
Entry Level One
Foundation Slab
Sewer Public Sewer
Water Public
Architectural Style Traditional
Level or Stories One
New Construction Yes
Construction Status Under Construction
Schools
Elementary Schools Willie E. Williams Elementary School
Middle Schools Magnolia Parkway Junior High
High Schools Magnolia West High School
School District 36 - Magnolia
Others
HOA Name Crest Management Group
Tax ID NA
Acceptable Financing Cash, Conventional, FHA, VA Loan
Listing Terms Cash, Conventional, FHA, VA Loan
Virtual Tour https://vtx.anewgo.com/client/DavidWeekleyHomes/CrystalBeach/VTX/index.htm






