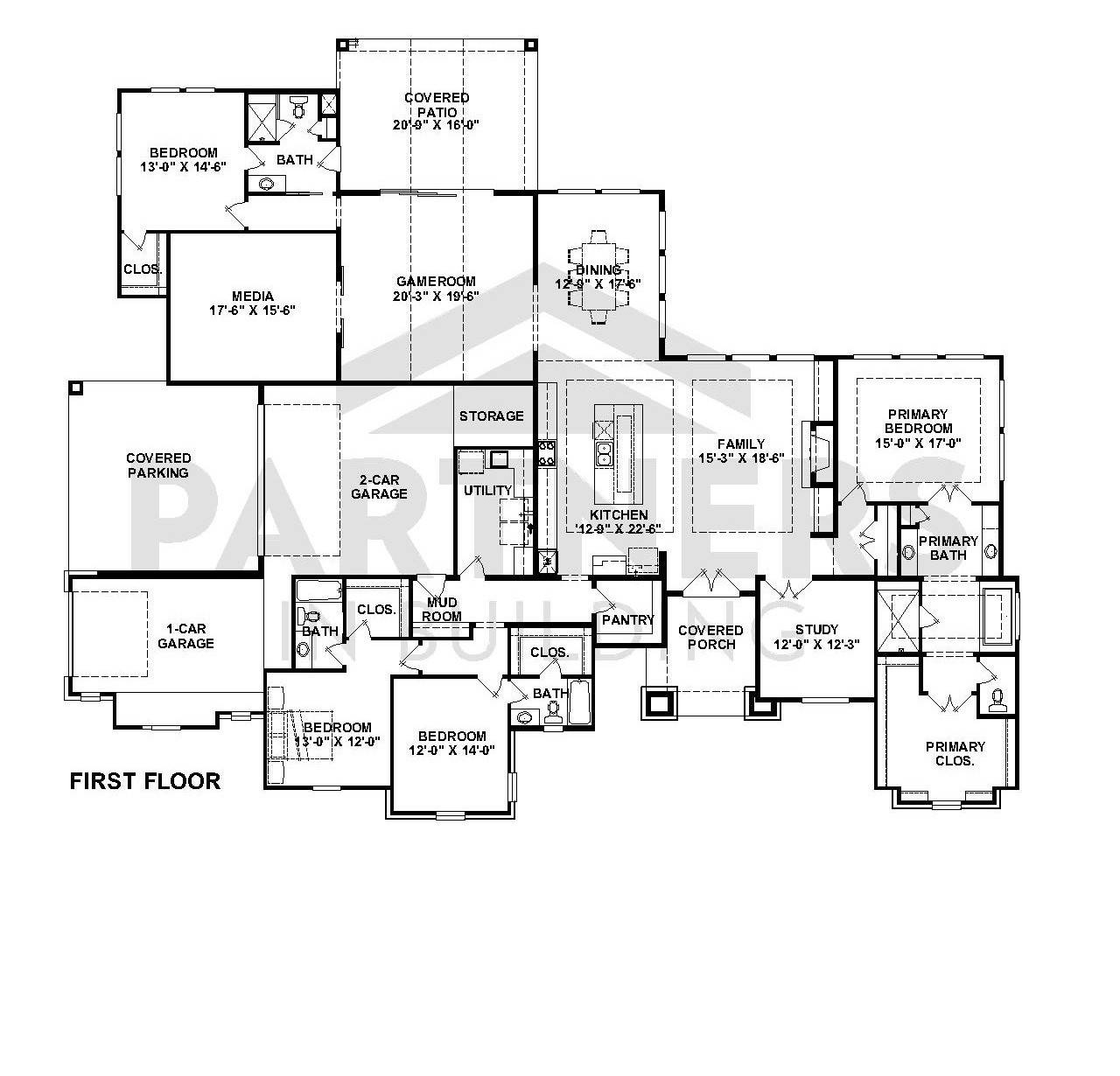12840 Bentwood Farms TRCE Montgomery, TX 77356
4 Beds
4 Baths
3,946 SqFt
UPDATED:
Key Details
Property Type Single Family Home
Sub Type Detached
Listing Status Active
Purchase Type For Sale
Square Footage 3,946 sqft
Price per Sqft $278
Subdivision Bentwood Farms
MLS Listing ID 78707946
Style Contemporary/Modern
Bedrooms 4
Full Baths 4
Construction Status Under Construction
HOA Fees $2,300/ann
HOA Y/N Yes
Year Built 2025
Tax Year 2024
Lot Size 1.000 Acres
Acres 1.0
Property Sub-Type Detached
Property Description
Location
State TX
County Montgomery
Community Curbs, Gutter(S)
Area 39
Interior
Interior Features Double Vanity, High Ceilings, Kitchen Island, Kitchen/Family Room Combo, Self-closing Cabinet Doors, Self-closing Drawers, Soaking Tub, Separate Shower, Tub Shower, Walk-In Pantry, Ceiling Fan(s), Kitchen/Dining Combo, Programmable Thermostat
Heating Central, Gas, Zoned
Cooling Central Air, Electric, Zoned
Flooring Carpet, Engineered Hardwood, Tile
Fireplaces Number 1
Fireplaces Type Gas Log
Fireplace Yes
Appliance Convection Oven, Double Oven, Dishwasher, Disposal, Gas Range, Microwave, ENERGY STAR Qualified Appliances
Laundry Washer Hookup, Electric Dryer Hookup, Gas Dryer Hookup
Exterior
Exterior Feature Deck, Fence, Patio
Parking Features Attached, Garage
Garage Spaces 3.0
Fence Back Yard
Community Features Curbs, Gutter(s)
Roof Type Composition
Porch Deck, Patio
Private Pool No
Building
Lot Description Subdivision
Entry Level One
Foundation Slab
Sewer Septic Tank
Architectural Style Contemporary/Modern
Level or Stories One
New Construction Yes
Construction Status Under Construction
Schools
Elementary Schools Lincoln Elementary School (Montgomery)
Middle Schools Montgomery Junior High School
High Schools Montgomery High School
School District 37 - Montgomery
Others
HOA Name KPM
HOA Fee Include Maintenance Grounds
Tax ID 2618-00-01700
Ownership Full Ownership
Security Features Prewired
Acceptable Financing Cash, Conventional, FHA, Other, VA Loan
Listing Terms Cash, Conventional, FHA, Other, VA Loan
Virtual Tour https://www.youtube.com/watch?v=CRQCpiC1sAg






