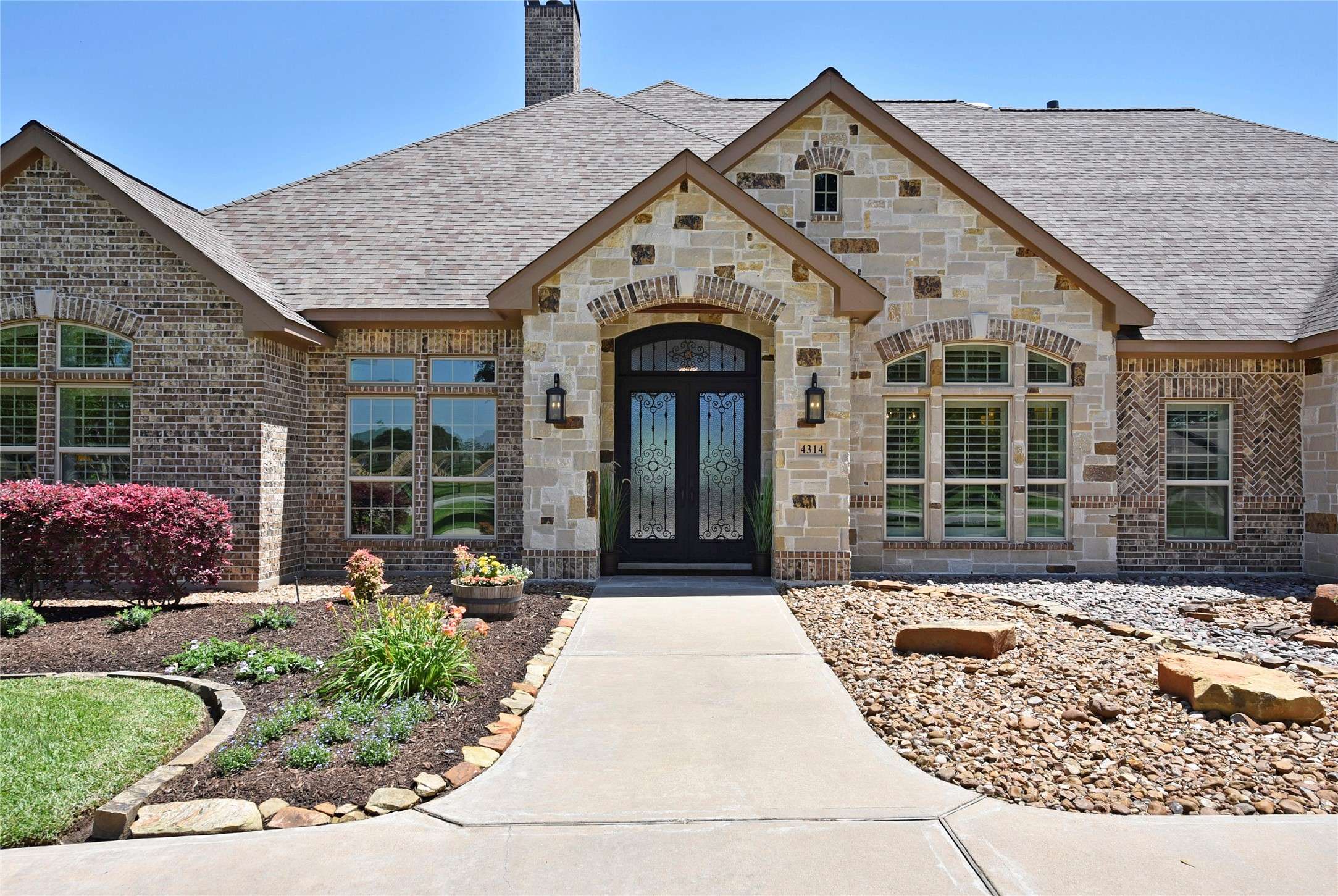$1,035,000
$994,900
4.0%For more information regarding the value of a property, please contact us for a free consultation.
4314 Aspenwood DR Richmond, TX 77406
4 Beds
4 Baths
4,114 SqFt
Key Details
Sold Price $1,035,000
Property Type Single Family Home
Sub Type Detached
Listing Status Sold
Purchase Type For Sale
Square Footage 4,114 sqft
Price per Sqft $251
Subdivision Glenwood Sub Sec 2
MLS Listing ID 53143008
Sold Date 05/19/23
Style Traditional
Bedrooms 4
Full Baths 3
Half Baths 1
HOA Fees $25/ann
HOA Y/N Yes
Year Built 2014
Annual Tax Amount $12,664
Tax Year 2022
Lot Size 2.133 Acres
Acres 2.133
Property Sub-Type Detached
Property Description
Stunning 1-story custom luxury home on 2.1 acres in Glenwood Subdivision.Custom wrought iron entry doors,natural travertine floors in main living areas front porch and back patio.Rich engineered hardwoods in primary retreat and guest room.Front and rear of the home feature 4"plantation shutters.Built-in speakers throughout the home including 4-car garage and bonus flex room.Family room and primary bedroom feature natural gas fireplaces with limestone surrounds and custom pecky cypress mantles.Butler's pantry with built-in wine rack.Spacious kitchen with 30" double ovens,Monogram cooktop,granite counters and large sit-in island open to family and breakfast area.Beautiful knotty alder cabinets with plenty of storage.Enjoy the view of the massive backyard through the seamless glass windows across the back of the home.Luxurious owner's retreat with bay windows,coffee bar,2 huge walk-in closets,large frameless shower,and soaking tub. East-facing 800 sq.ft patio perfect for entertaining!
Location
State TX
County Fort Bend
Area 37
Interior
Interior Features Breakfast Bar, Butler's Pantry, Crown Molding, Double Vanity, Entrance Foyer, Granite Counters, Hollywood Bath, High Ceilings, Kitchen Island, Kitchen/Family Room Combo, Bath in Primary Bedroom, Pots & Pan Drawers, Pantry, Self-closing Cabinet Doors, Self-closing Drawers, Soaking Tub, Separate Shower, Tub Shower, Walk-In Pantry, Wired for Sound, Window Treatments
Heating Central, Gas, Zoned
Cooling Central Air, Electric, Zoned
Flooring Carpet, Engineered Hardwood, Travertine
Fireplaces Number 2
Fireplaces Type Gas, Gas Log
Equipment Reverse Osmosis System
Fireplace Yes
Appliance Convection Oven, Double Oven, Dishwasher, Electric Oven, Gas Cooktop, Disposal, Microwave, ENERGY STAR Qualified Appliances, Tankless Water Heater
Laundry Washer Hookup, Electric Dryer Hookup, Gas Dryer Hookup
Exterior
Exterior Feature Covered Patio, Deck, Fence, Sprinkler/Irrigation, Patio
Parking Features Additional Parking, Attached, Circular Driveway, Garage
Garage Spaces 4.0
Fence Back Yard
Water Access Desc Well
Roof Type Composition
Porch Covered, Deck, Patio
Private Pool No
Building
Lot Description Other
Entry Level One
Foundation Slab
Sewer Aerobic Septic
Water Well
Architectural Style Traditional
Level or Stories One
New Construction No
Schools
Elementary Schools Frost Elementary School (Lamar)
Middle Schools Wertheimer/Briscoe Junior High School
High Schools Foster High School
School District 33 - Lamar Consolidated
Others
HOA Name Graham Management
Tax ID 3610-02-000-0410-901
Ownership Full Ownership
Security Features Smoke Detector(s)
Acceptable Financing Cash, Conventional
Listing Terms Cash, Conventional
Read Less
Want to know what your home might be worth? Contact us for a FREE valuation!

Our team is ready to help you sell your home for the highest possible price ASAP

Bought with RE/MAX Cinco Ranch





