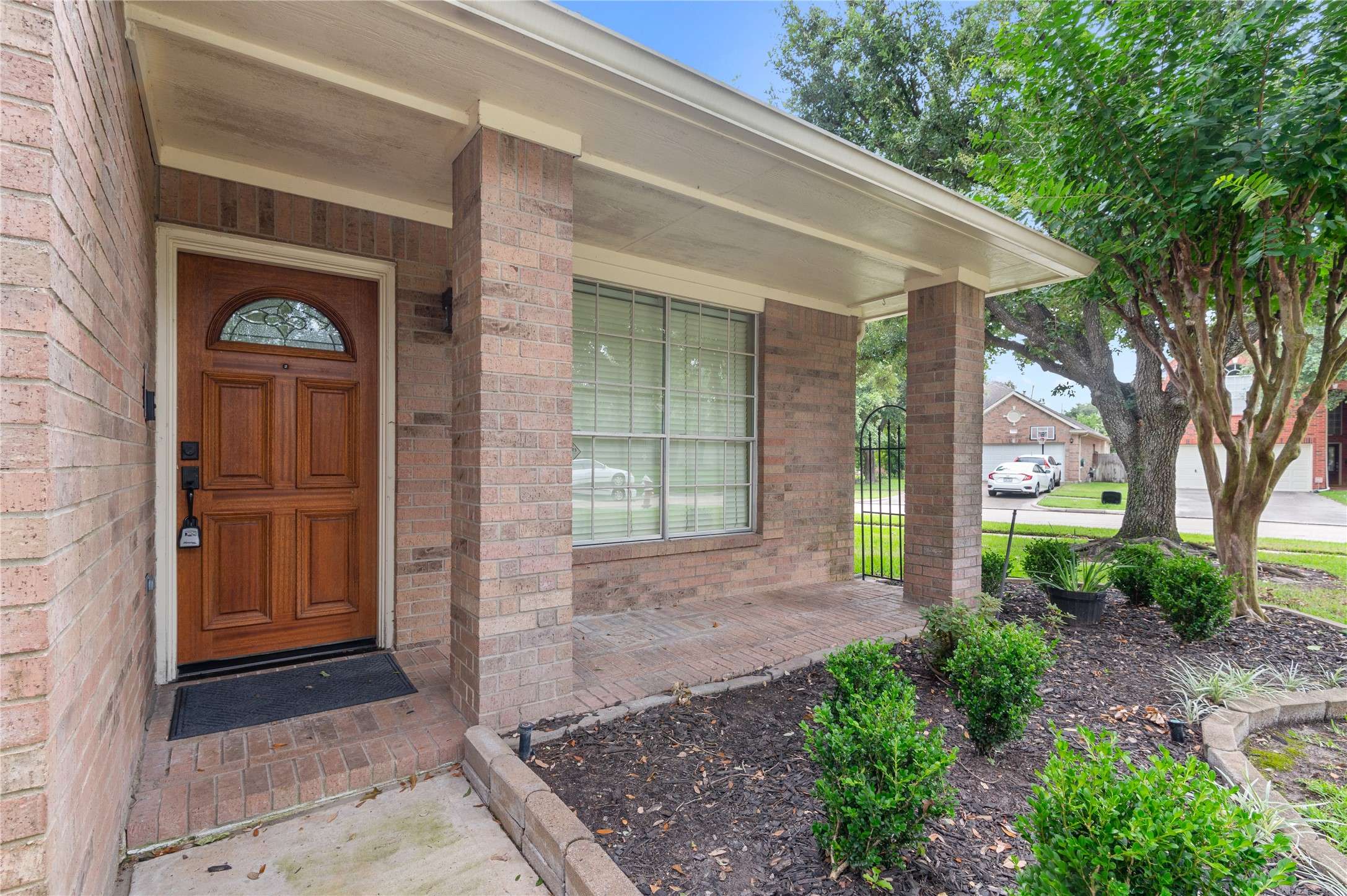$328,000
$319,900
2.5%For more information regarding the value of a property, please contact us for a free consultation.
10823 Kleberg Place DR Houston, TX 77064
3 Beds
3 Baths
2,326 SqFt
Key Details
Sold Price $328,000
Property Type Single Family Home
Sub Type Detached
Listing Status Sold
Purchase Type For Sale
Square Footage 2,326 sqft
Price per Sqft $141
Subdivision Winchester Meadows Sec 01
MLS Listing ID 63377157
Sold Date 07/19/24
Style Traditional
Bedrooms 3
Full Baths 2
Half Baths 1
HOA Fees $48/ann
HOA Y/N Yes
Year Built 1996
Annual Tax Amount $5,797
Tax Year 2023
Lot Size 7,540 Sqft
Acres 0.1731
Property Sub-Type Detached
Property Description
Welcome home to this light and bright 3 bed, 2-1/2 bath home in Winchester Meadows! Never lose power with the whole-home generator powered by natural gas! The open floorplan boasts a massive living room open to the kitchen with natural light from the skylight and all the windows. Beautiful wood-look tile throughout living, dining, and home office. The office off the entry way has a closet and could be used as a fourth bedroom. Spacious master bedroom with 2 separate closets - one in bedroom and one in bathroom. Master bath has double sinks, large tub, and separate stand-up shower. Come upstairs to the big gameroom, 2 more bedrooms, and another full bath with double sinks. Step outside onto the back patio and enjoy the well-manicured lawn on a corner lot! Easy access to BW 8 and Hwy 290. Convenient to schools, shopping, and dining. Schedule your showing today!
Location
State TX
County Harris
Community Community Pool
Area 10
Interior
Interior Features Breakfast Bar, Crown Molding, Double Vanity, Kitchen Island, Kitchen/Family Room Combo, Bath in Primary Bedroom, Pantry, Soaking Tub, Separate Shower, Tub Shower, Walk-In Pantry, Wired for Sound, Window Treatments, Ceiling Fan(s), Programmable Thermostat
Heating Central, Gas
Cooling Central Air, Electric
Flooring Carpet, Tile
Fireplaces Number 1
Fireplaces Type Gas Log
Fireplace Yes
Appliance Dishwasher, Disposal, Gas Oven, Gas Range, Microwave
Laundry Washer Hookup, Electric Dryer Hookup, Gas Dryer Hookup
Exterior
Exterior Feature Deck, Fence, Porch, Patio, Private Yard
Parking Features Attached, Driveway, Garage
Garage Spaces 2.0
Fence Back Yard
Community Features Community Pool
Water Access Desc Public
Roof Type Composition
Porch Deck, Patio, Porch
Private Pool No
Building
Lot Description Corner Lot, Cul-De-Sac, Subdivision
Entry Level Two
Foundation Slab
Sewer Public Sewer
Water Public
Architectural Style Traditional
Level or Stories Two
New Construction No
Schools
Elementary Schools Bang Elementary School
Middle Schools Cook Middle School
High Schools Jersey Village High School
School District 13 - Cypress-Fairbanks
Others
HOA Name Sterling ASI
Tax ID 117-988-001-0015
Security Features Smoke Detector(s)
Acceptable Financing Cash, Conventional, Investor Financing, VA Loan
Listing Terms Cash, Conventional, Investor Financing, VA Loan
Read Less
Want to know what your home might be worth? Contact us for a FREE valuation!

Our team is ready to help you sell your home for the highest possible price ASAP

Bought with RCO Realty LLC





