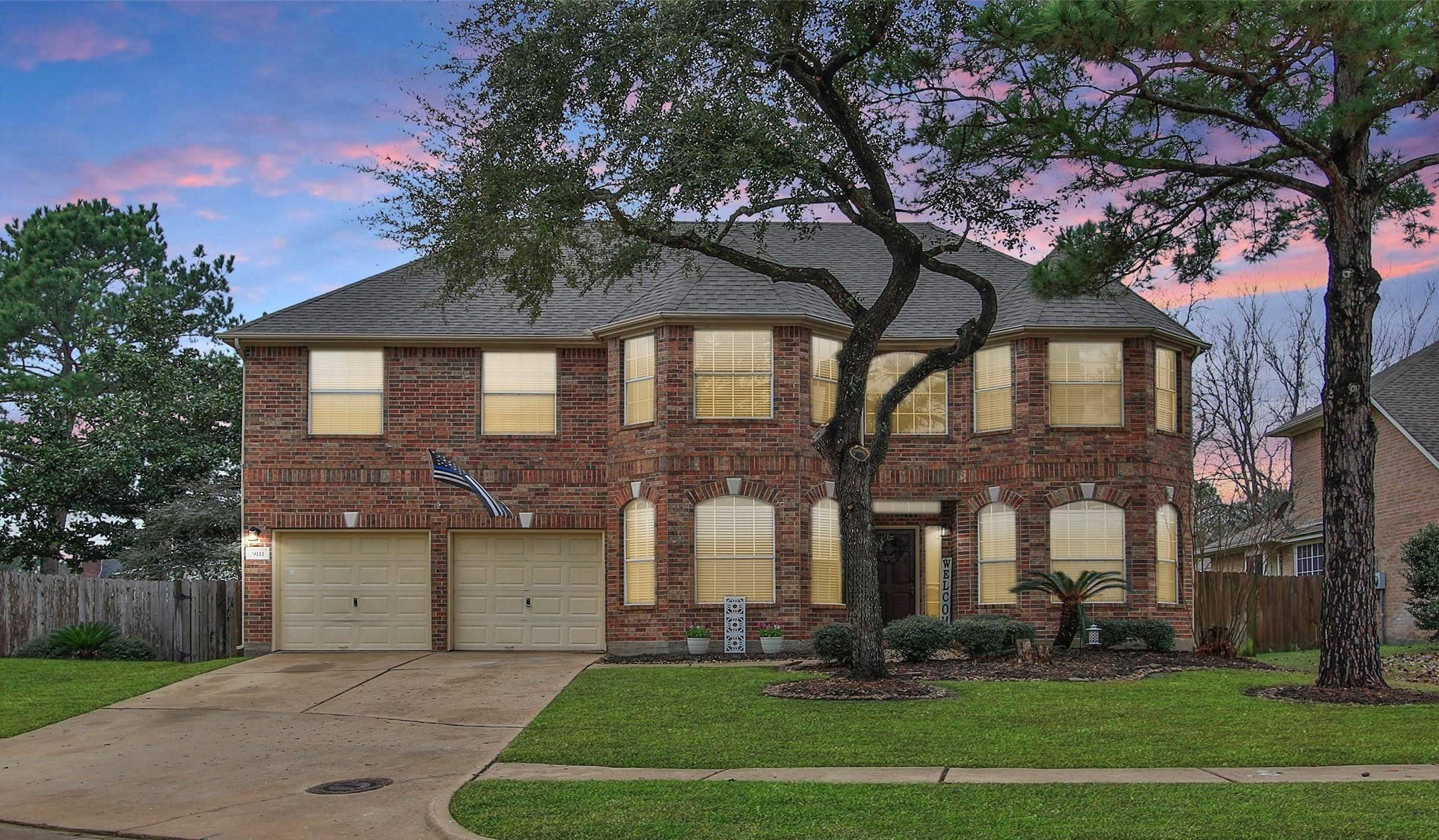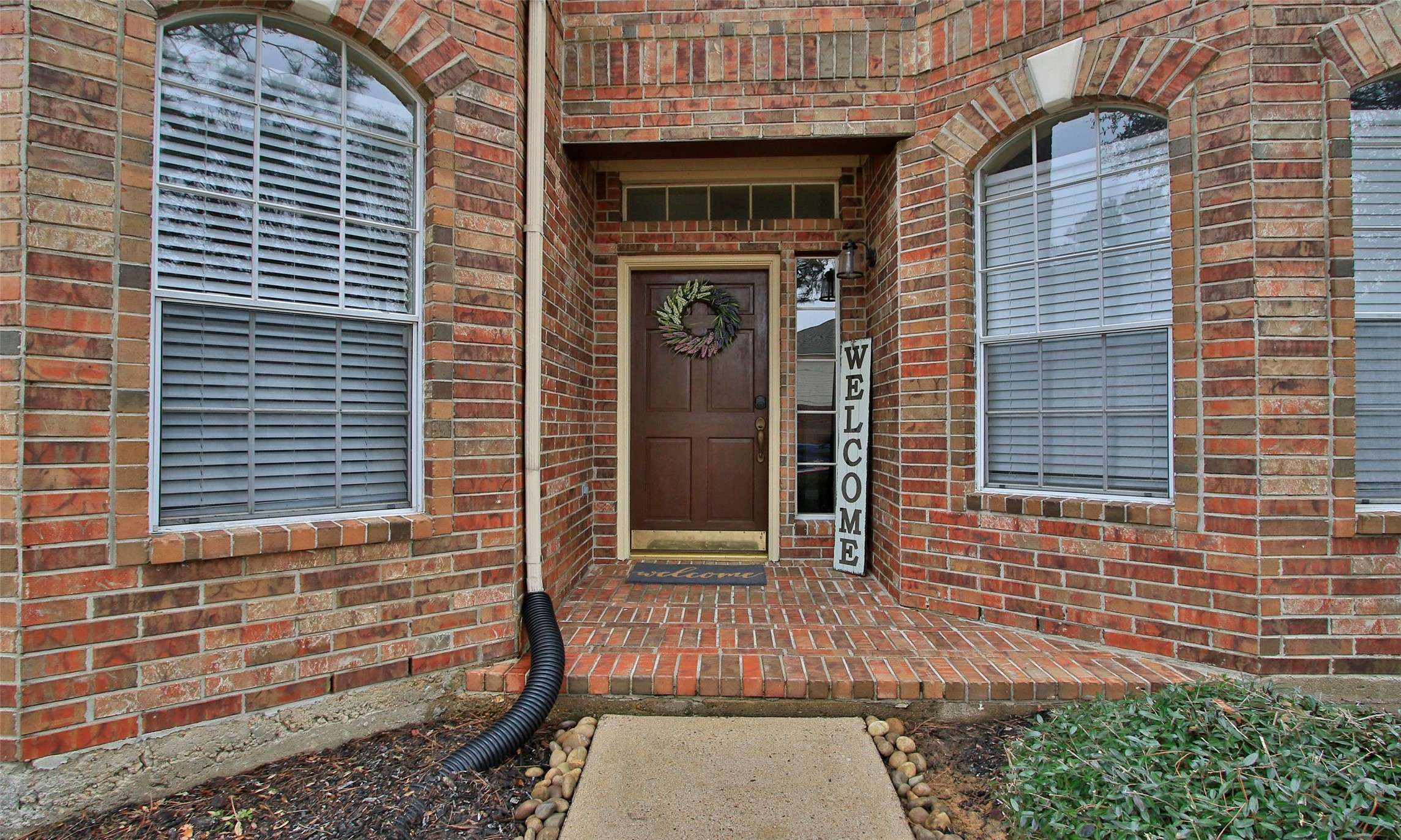$389,000
$388,500
0.1%For more information regarding the value of a property, please contact us for a free consultation.
9111 Blake Bend CIR Houston, TX 77095
5 Beds
3 Baths
3,171 SqFt
Key Details
Sold Price $389,000
Property Type Single Family Home
Sub Type Detached
Listing Status Sold
Purchase Type For Sale
Square Footage 3,171 sqft
Price per Sqft $122
Subdivision Copper Grove Sec 01 Prcl R/P
MLS Listing ID 37568494
Sold Date 03/06/25
Style Traditional
Bedrooms 5
Full Baths 3
HOA Fees $95/ann
HOA Y/N Yes
Year Built 1998
Annual Tax Amount $7,265
Tax Year 2024
Lot Size 6,825 Sqft
Acres 0.1567
Property Sub-Type Detached
Property Description
Welcome to the highly coveted gated section of Copper Grove! If you are looking for ample space without sacrificing style, this is the perfect home. This layout features 5 bedrooms, 3 baths, and a huge primary suite with a sitting area, a game room, a dining room, plus 2 living areas, with all rooms generously sized. Multigen living is possible with a bedroom on the first floor along with a bathroom off the same hallway, featuring a walk-in shower. This home boasts upgrades, including wood floors, wood risers, and wrought iron balusters on the stairs. Upstairs bath fully renovated with replaced cabs, dual sinks, modern counters, hardware, mirrors & tile. Recent primary bath remodel! The kitchen includes granite counters, a tile backsplash, cabinet hardware, soft-close cabinets, & a gas range. Roof, A/C & water heater 2020. Covered patio with no rear neighbors. Water softener system. Close to 290. No known flooding. Community parks, pool, clubhouse, & playground. CFISD. Low taxe rate.
Location
State TX
County Harris
Community Community Pool, Curbs, Gutter(S)
Area 8
Interior
Interior Features Crown Molding, Double Vanity, Entrance Foyer, High Ceilings, Jetted Tub, Pantry, Self-closing Cabinet Doors, Separate Shower, Tub Shower, Vanity, Window Treatments, Ceiling Fan(s)
Heating Central, Gas
Cooling Central Air, Electric
Flooring Laminate, Tile
Fireplaces Number 1
Fireplaces Type Gas Log
Fireplace Yes
Appliance Dishwasher, Disposal, Microwave
Laundry Washer Hookup, Gas Dryer Hookup
Exterior
Exterior Feature Covered Patio, Deck, Fence, Patio, Private Yard
Parking Features Attached, Garage, Garage Door Opener
Garage Spaces 2.0
Fence Back Yard
Pool Association
Community Features Community Pool, Curbs, Gutter(s)
Amenities Available Pool, Gated
Water Access Desc Public
Roof Type Composition
Porch Covered, Deck, Patio
Private Pool No
Building
Lot Description Cul-De-Sac, Subdivision
Entry Level Two
Foundation Slab
Sewer Public Sewer
Water Public
Architectural Style Traditional
Level or Stories Two
New Construction No
Schools
Elementary Schools Fiest Elementary School
Middle Schools Labay Middle School
High Schools Cypress Falls High School
School District 13 - Cypress-Fairbanks
Others
HOA Name Crest Management
HOA Fee Include Maintenance Grounds,Recreation Facilities
Tax ID 118-193-001-0005
Ownership Full Ownership
Security Features Controlled Access
Acceptable Financing Cash, Conventional, FHA, VA Loan
Listing Terms Cash, Conventional, FHA, VA Loan
Read Less
Want to know what your home might be worth? Contact us for a FREE valuation!

Our team is ready to help you sell your home for the highest possible price ASAP

Bought with Connect Realty.com





