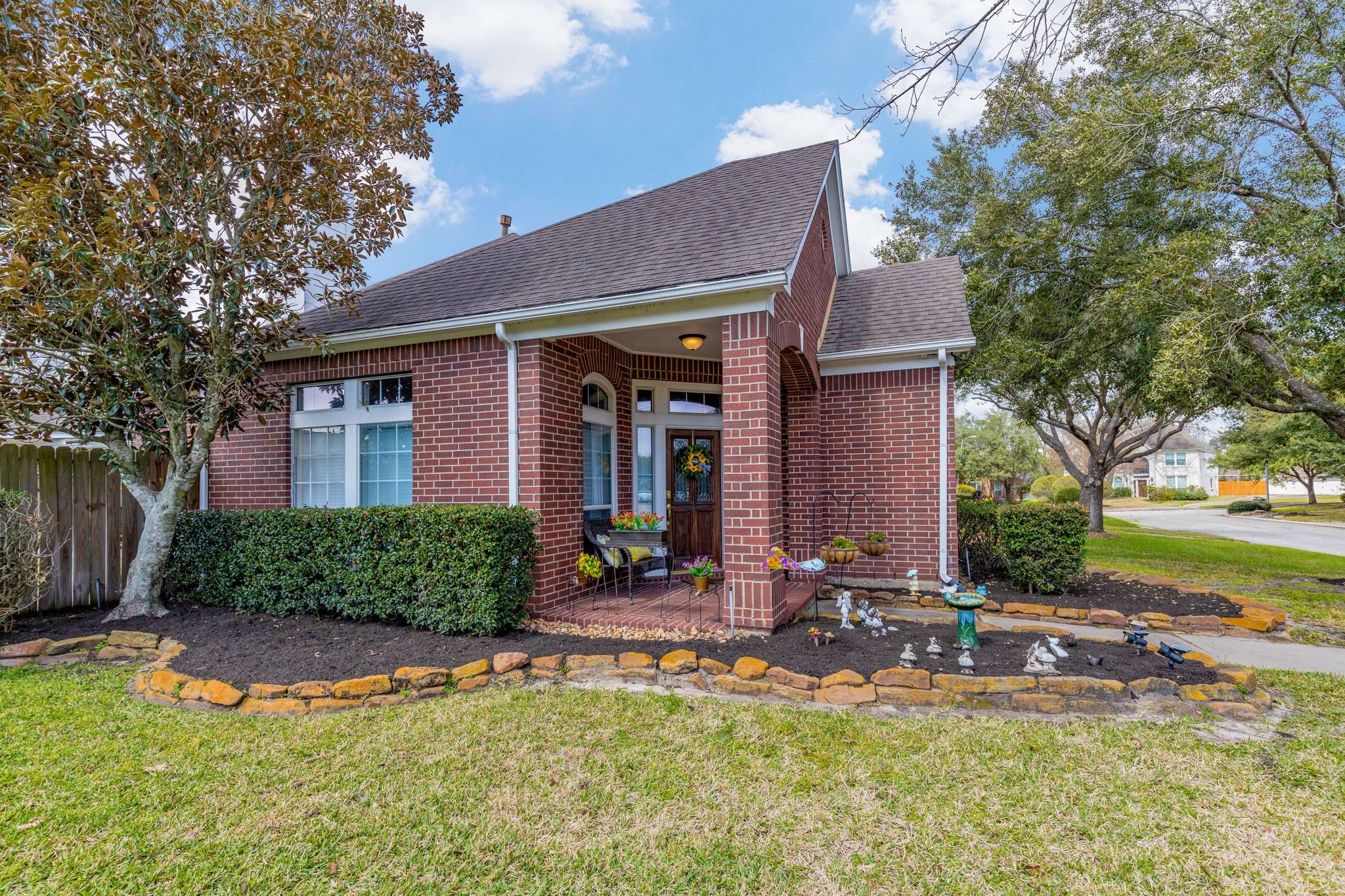$310,000
$320,000
3.1%For more information regarding the value of a property, please contact us for a free consultation.
7103 Timber Edge LN Humble, TX 77346
3 Beds
2 Baths
2,192 SqFt
Key Details
Sold Price $310,000
Property Type Single Family Home
Sub Type Detached
Listing Status Sold
Purchase Type For Sale
Square Footage 2,192 sqft
Price per Sqft $141
Subdivision Atasca Woods Sec 04 Amd
MLS Listing ID 77317017
Sold Date 04/29/25
Style Traditional
Bedrooms 3
Full Baths 2
HOA Fees $44/ann
HOA Y/N Yes
Year Built 2003
Annual Tax Amount $6,359
Tax Year 2024
Lot Size 10,092 Sqft
Acres 0.2317
Property Sub-Type Detached
Property Description
Welcome to 7103 Timber Edge Lane, a stunning Perry Home in the highly desirable Atasca Woods subdivision! This beautifully maintained 3-bedroom, 2-bathroom home sits on a generous corner lot and features an oversized detached garage for ample storage and parking. Inside, you'll find an open and airy floor plan with elegant laminate wood, tile flooring, and cozy carpet in all bedrooms. The kitchen boasts granite countertops, while the inviting gas fireplace with marble tile adds warmth and charm to the living space. The primary suite is a peaceful retreat, complete with a large master bath, dual sinks, tub, and separate shower. Step outside to the spacious covered back patio overlooking a unique split backyard, offering endless possibilities for relaxation, gardening, or entertaining. This move-in-ready home has been meticulously cared for and is conveniently located near schools, shopping, and dining. Don't miss this incredible opportunity to make this your forever home!
Location
State TX
County Harris
Area 1
Interior
Interior Features Double Vanity, Hot Tub/Spa, Jetted Tub, Pantry, Separate Shower, Tub Shower, Walk-In Pantry, Ceiling Fan(s)
Heating Central, Gas
Cooling Central Air, Electric
Flooring Carpet, Laminate, Tile
Fireplaces Number 1
Fireplaces Type Gas Log
Fireplace Yes
Appliance Dishwasher, Electric Cooktop, Disposal, Microwave, Oven, Dryer, Refrigerator, Washer
Laundry Washer Hookup, Electric Dryer Hookup
Exterior
Exterior Feature Covered Patio, Fence, Sprinkler/Irrigation, Patio
Parking Features Detached, Garage, Oversized
Garage Spaces 2.0
Fence Back Yard
Pool Association
Amenities Available Clubhouse, Playground, Pool
Water Access Desc Public
Roof Type Composition
Porch Covered, Deck, Patio
Private Pool No
Building
Lot Description Corner Lot
Faces East
Entry Level One
Foundation Slab
Sewer Public Sewer
Water Public
Architectural Style Traditional
Level or Stories One
New Construction No
Schools
Elementary Schools Timbers Elementary School
Middle Schools Atascocita Middle School
High Schools Atascocita High School
School District 29 - Humble
Others
HOA Name Atasca Woods Community Associatio
HOA Fee Include Clubhouse,Other
Tax ID 123-385-005-0020
Security Features Security System Leased,Smoke Detector(s)
Acceptable Financing Cash, Conventional, FHA, VA Loan
Listing Terms Cash, Conventional, FHA, VA Loan
Read Less
Want to know what your home might be worth? Contact us for a FREE valuation!

Our team is ready to help you sell your home for the highest possible price ASAP

Bought with TDRealty





