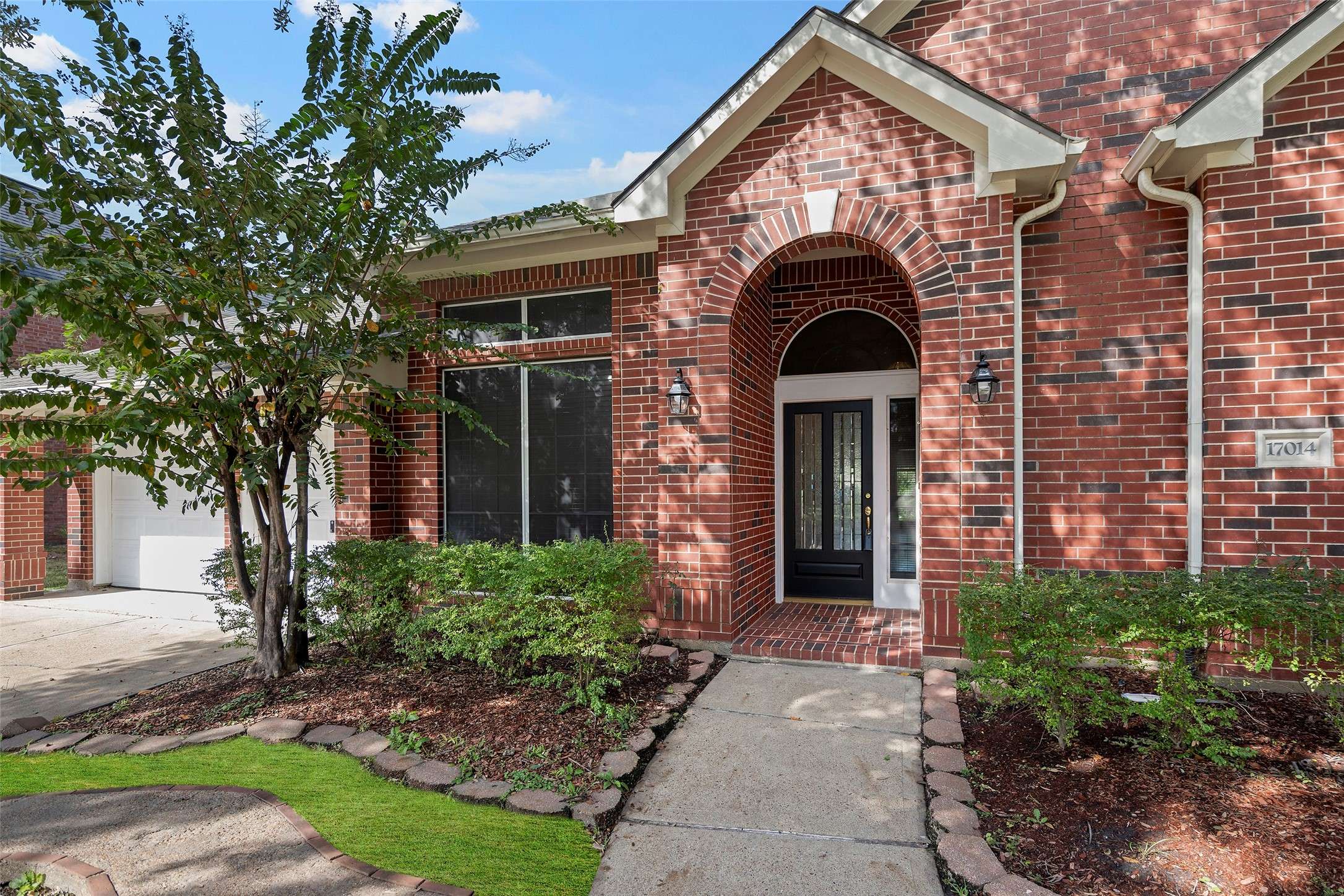$397,500
$412,000
3.5%For more information regarding the value of a property, please contact us for a free consultation.
17014 Sandestine DR Houston, TX 77095
3 Beds
3 Baths
3,312 SqFt
Key Details
Sold Price $397,500
Property Type Single Family Home
Sub Type Detached
Listing Status Sold
Purchase Type For Sale
Square Footage 3,312 sqft
Price per Sqft $120
Subdivision Copper Lakes Sec 03 R/P
MLS Listing ID 12810917
Sold Date 05/23/25
Style Traditional
Bedrooms 3
Full Baths 2
Half Baths 1
HOA Fees $87/ann
HOA Y/N Yes
Year Built 1997
Annual Tax Amount $9,004
Tax Year 2023
Lot Size 8,049 Sqft
Acres 0.1848
Property Sub-Type Detached
Property Description
Fantastic 1.5 story Home in Copper Lakes subdivision, available now! This beautifully designed home w/ living areas on the main floor & media room up. At the front of the home a spacious study w/ French doors, conveniently located by the 1/2 bath. Stunning living w/ Bamboo floors, gas fire place, art niche & bay window perfect for entertaining. Amazing Kitchen w/ Dual Ovens, 5 burner gas cooktop, large single basin sink, built in storage, trash drawer, pot rack & pantry, breakfast attached w/ a well designed drink station w/ additional storage. Large Primary Bed w/ attached bath & closet w/ built ins. Generous game room w. tile & wood floor down located between 2 oversized secondary bedrooms & secondary bath. Wood risers lead up to a lg carpeted room w/ attic access -a perfect media room & an extra space for storage. Outside no back neighbors & a patio area w/ pond, fountain & mature trees make for a gorgeous evening. Storage shed, water softener & fenced dog run complete the yard.
Location
State TX
County Harris
Community Community Pool, Curbs
Area 8
Interior
Interior Features Crown Molding, Double Vanity, Entrance Foyer, High Ceilings, Jetted Tub, Kitchen Island, Bath in Primary Bedroom, Pantry, Soaking Tub, Separate Shower, Tub Shower, Vanity, Window Treatments, Ceiling Fan(s)
Heating Central, Gas
Cooling Central Air, Electric
Flooring Carpet, Engineered Hardwood, Tile, Wood
Fireplaces Number 1
Fireplaces Type Gas
Fireplace Yes
Appliance Double Oven, Dishwasher, Gas Cooktop, Disposal, Microwave
Laundry Washer Hookup, Electric Dryer Hookup, Gas Dryer Hookup
Exterior
Exterior Feature Deck, Fence, Patio, Private Yard, Storage, Tennis Court(s)
Parking Features Attached, Driveway, Garage, Garage Door Opener, Oversized
Garage Spaces 2.0
Fence Back Yard, Partial
Community Features Community Pool, Curbs
Amenities Available Clubhouse, Playground, Pickleball, Park, Tennis Court(s), Trail(s), Trash
Water Access Desc Public
Roof Type Composition
Porch Deck, Patio
Private Pool No
Building
Lot Description Greenbelt, Subdivision, Pond on Lot, Side Yard
Faces South
Entry Level One and One Half
Foundation Slab
Sewer Public Sewer
Water Public
Architectural Style Traditional
Level or Stories One and One Half
Additional Building Shed(s)
New Construction No
Schools
Elementary Schools Copeland Elementary School (Cypress-Fairbanks)
Middle Schools Aragon Middle School
High Schools Langham Creek High School
School District 13 - Cypress-Fairbanks
Others
HOA Name Inframark
HOA Fee Include Clubhouse,Other,Recreation Facilities
Tax ID 118-010-001-0002
Ownership Full Ownership
Security Features Prewired,Security System Owned,Smoke Detector(s)
Acceptable Financing Cash, Conventional, FHA, VA Loan
Listing Terms Cash, Conventional, FHA, VA Loan
Read Less
Want to know what your home might be worth? Contact us for a FREE valuation!

Our team is ready to help you sell your home for the highest possible price ASAP

Bought with Keller Williams Platinum





