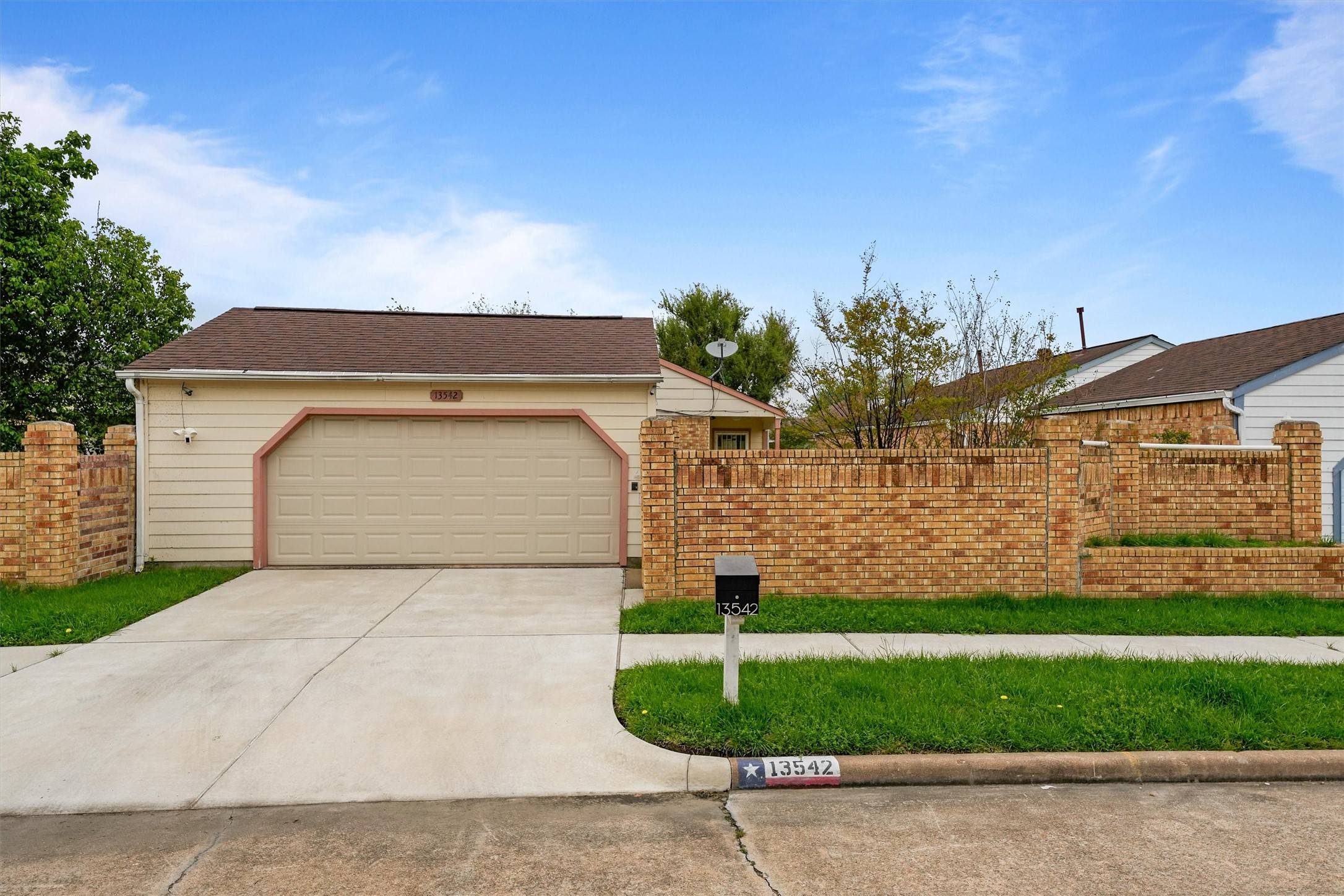$249,000
$249,000
For more information regarding the value of a property, please contact us for a free consultation.
13542 Pasa Robles LN Houston, TX 77083
3 Beds
2 Baths
1,636 SqFt
Key Details
Sold Price $249,000
Property Type Single Family Home
Sub Type Detached
Listing Status Sold
Purchase Type For Sale
Square Footage 1,636 sqft
Price per Sqft $152
Subdivision Pheasant Run Village
MLS Listing ID 26367293
Sold Date 06/13/25
Style Traditional
Bedrooms 3
Full Baths 2
HOA Fees $34/ann
HOA Y/N Yes
Year Built 1983
Annual Tax Amount $4,658
Tax Year 2024
Lot Size 5,248 Sqft
Acres 0.1205
Property Sub-Type Detached
Property Description
Exceptionally well maintained through the years, this patio home is ready for it's next forever owner. Many windows in the living room give an abundance of natural light and allow for a full yard view. Skylights with custom shades also supply natural light to the kitchen. An additional vertical freezer in the laundry room comes with the house. Upgrades: whole home generator, electric car charging circuit in garage, AC and furnace replaced with in the last two years, foundation leveled with fully transferable warranty, and a new water heater installed May 2025.
Location
State TX
County Harris
Area 28
Interior
Interior Features Granite Counters, High Ceilings, Pantry, Self-closing Cabinet Doors, Living/Dining Room
Heating Central, Gas
Cooling Central Air, Electric
Flooring Carpet, Tile
Fireplaces Number 1
Fireplaces Type Wood Burning
Fireplace Yes
Appliance Dishwasher, Disposal, Gas Oven, Gas Range, Microwave, Refrigerator
Laundry Washer Hookup, Electric Dryer Hookup, Gas Dryer Hookup
Exterior
Exterior Feature Deck, Fully Fenced, Fence, Patio, Private Yard
Parking Features Detached, Garage
Garage Spaces 2.0
Fence Back Yard
Water Access Desc Public
Roof Type Composition
Porch Deck, Patio
Private Pool No
Building
Lot Description Subdivision
Entry Level One
Foundation Slab
Sewer Public Sewer
Water Public
Architectural Style Traditional
Level or Stories One
New Construction No
Schools
Elementary Schools Liestman Elementary School
Middle Schools Killough Middle School
High Schools Aisd Draw
School District 2 - Alief
Others
HOA Name Spectrum Association Management
Tax ID 115-123-005-0017
Ownership Full Ownership
Acceptable Financing Cash, Conventional, FHA
Listing Terms Cash, Conventional, FHA
Read Less
Want to know what your home might be worth? Contact us for a FREE valuation!

Our team is ready to help you sell your home for the highest possible price ASAP

Bought with Corcoran Genesis





