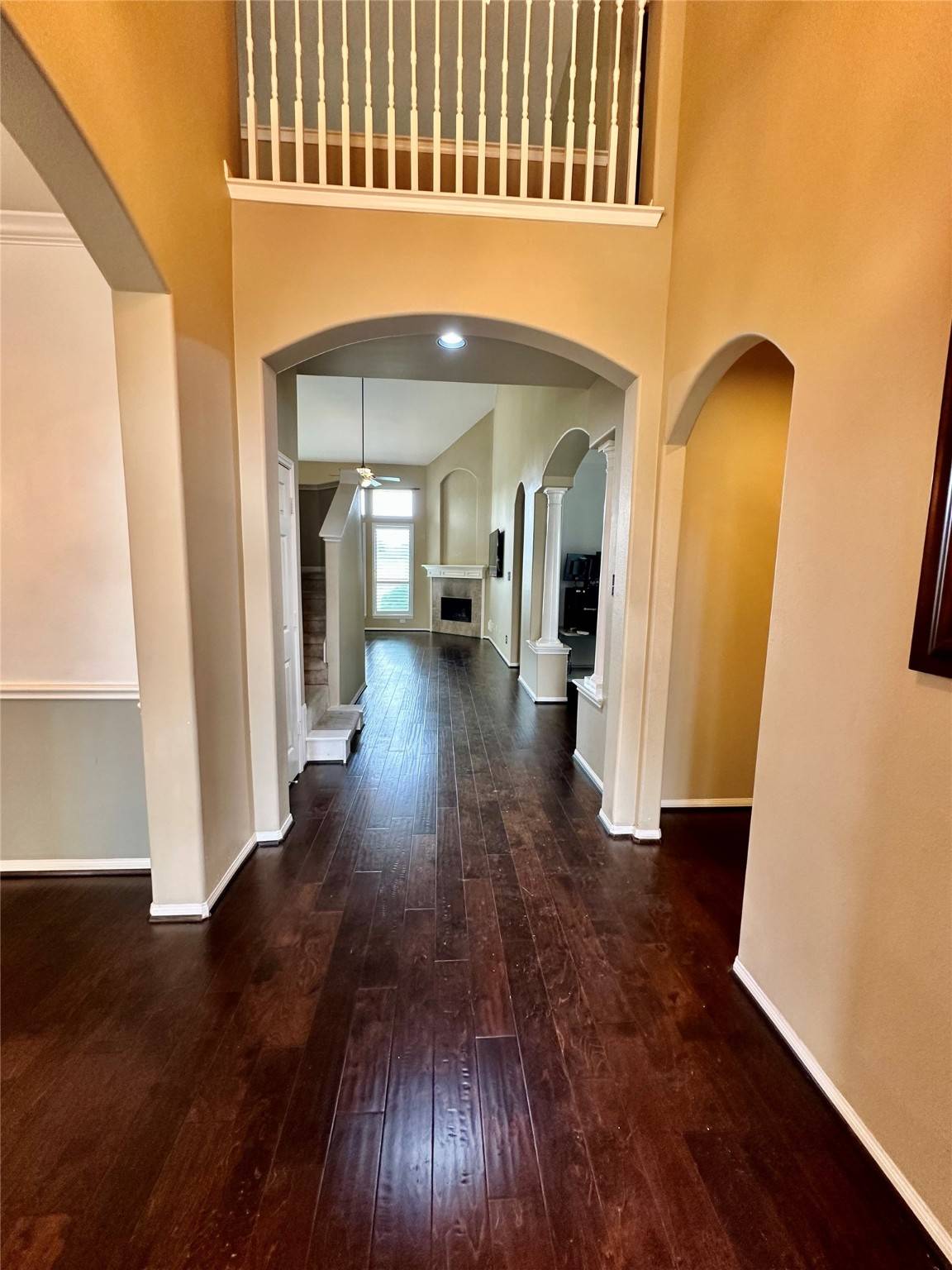$384,000
$384,000
For more information regarding the value of a property, please contact us for a free consultation.
17919 Adobe Trace LN Houston, TX 77084
4 Beds
4 Baths
3,274 SqFt
Key Details
Sold Price $384,000
Property Type Single Family Home
Sub Type Detached
Listing Status Sold
Purchase Type For Sale
Square Footage 3,274 sqft
Price per Sqft $117
Subdivision Lakes/Pine Forest Sec 06
MLS Listing ID 17210505
Sold Date 07/11/25
Style Traditional
Bedrooms 4
Full Baths 3
Half Baths 1
HOA Fees $53/ann
HOA Y/N Yes
Year Built 2007
Annual Tax Amount $9,707
Tax Year 2024
Lot Size 8,110 Sqft
Acres 0.1862
Property Sub-Type Detached
Property Description
Spacious and well-maintained 4-bed, 3.5-bath home in the boutique community of Lakes of Pine Forest! Thoughtful layout with primary suite and private study on the first floor. Upstairs features 3 large bedrooms, each with bath access, plus a generous game room. Light-filled open-concept design with scenic views. The chef's kitchen opens to the family room and features stainless steel appliances, a large island, and eat-in area—ideal for everyday living and entertaining. Formal dining and covered back porch add to the charm. Recent updates include 2023 high-SEER A/C units, new hot water heater, and new backyard fence. Enjoy walking trails around the community lakes and quick access to Hwy 6, great schools, shopping, and dining. A perfect blend of comfort, style, and location!
Location
State TX
County Harris
Community Curbs
Area 8
Interior
Interior Features Double Vanity, Entrance Foyer, High Ceilings, Kitchen/Family Room Combo, Pantry, Soaking Tub, Separate Shower, Ceiling Fan(s), Programmable Thermostat
Heating Central, Gas, Zoned
Cooling Central Air, Electric, Zoned, Attic Fan
Flooring Engineered Hardwood, Tile
Fireplaces Number 1
Fireplaces Type Gas
Fireplace Yes
Appliance Dishwasher, Electric Oven, Disposal, Gas Range, Microwave, Trash Compactor, Dryer, Refrigerator, Washer
Laundry Washer Hookup, Electric Dryer Hookup
Exterior
Exterior Feature Covered Patio, Deck, Fully Fenced, Fence, Patio, Private Yard
Parking Features Additional Parking, Attached, Garage
Garage Spaces 2.0
Fence Back Yard
Community Features Curbs
Amenities Available Park, Trail(s)
Water Access Desc Public
Roof Type Composition
Porch Covered, Deck, Patio
Private Pool No
Building
Lot Description Greenbelt, Backs to Greenbelt/Park, Pond on Lot, Side Yard
Faces North
Entry Level Two
Foundation Slab
Sewer Public Sewer
Water Public
Architectural Style Traditional
Level or Stories Two
New Construction No
Schools
Elementary Schools Wilson Elementary School (Cypress-Fairbanks)
Middle Schools Watkins Middle School
High Schools Cypress Lakes High School
School District 13 - Cypress-Fairbanks
Others
HOA Name Crest Management
HOA Fee Include Maintenance Grounds
Tax ID 128-005-001-0014
Acceptable Financing Cash, Conventional, Investor Financing
Listing Terms Cash, Conventional, Investor Financing
Read Less
Want to know what your home might be worth? Contact us for a FREE valuation!

Our team is ready to help you sell your home for the highest possible price ASAP

Bought with Martha Turner Sotheby's International Realty





