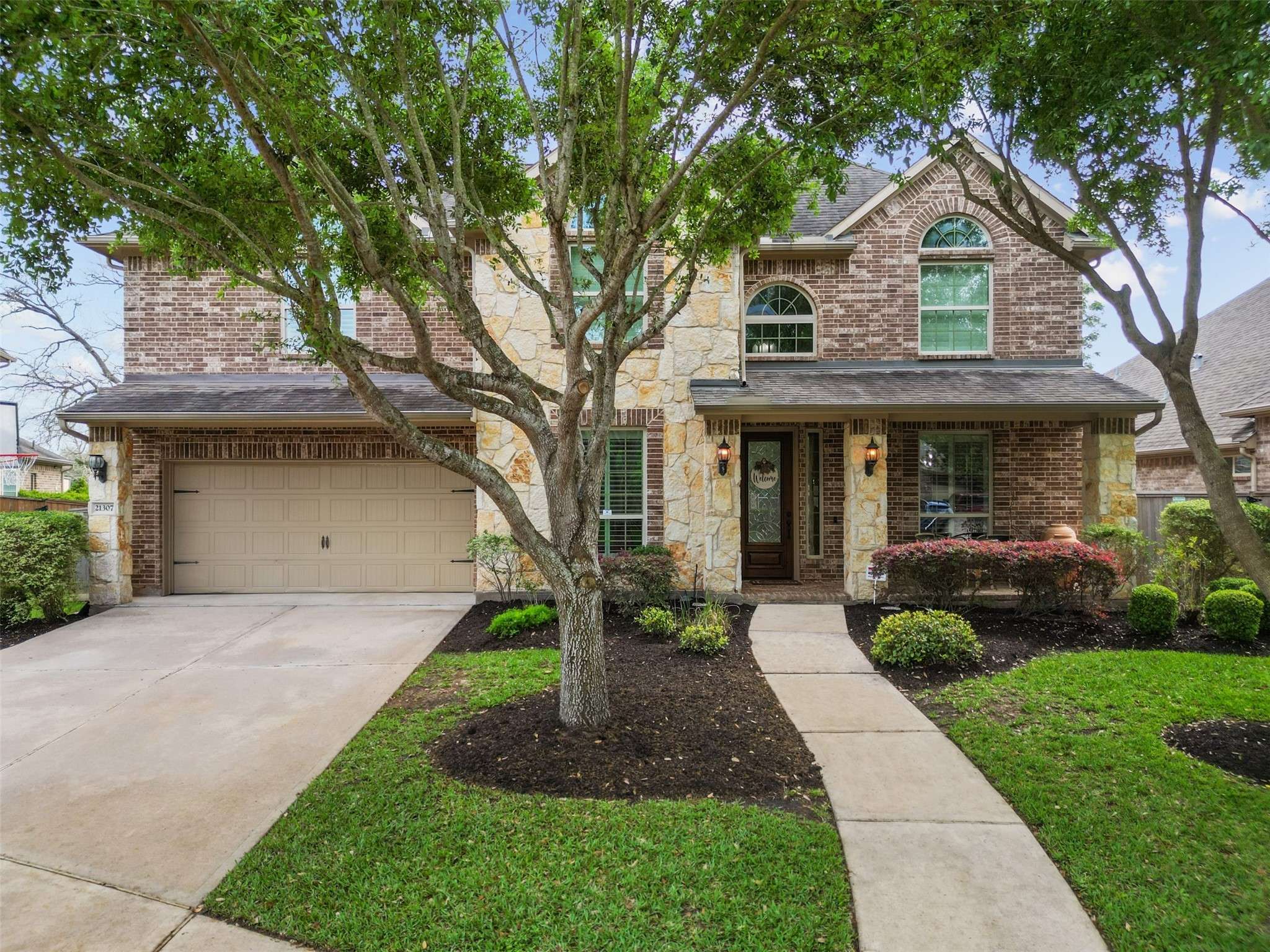$755,000
$755,000
For more information regarding the value of a property, please contact us for a free consultation.
21307 Summer Wine DR Richmond, TX 77406
5 Beds
4 Baths
4,498 SqFt
Key Details
Sold Price $755,000
Property Type Single Family Home
Sub Type Detached
Listing Status Sold
Purchase Type For Sale
Square Footage 4,498 sqft
Price per Sqft $167
Subdivision Long Meadow Farms Sec 21
MLS Listing ID 90067692
Sold Date 07/15/25
Style Contemporary/Modern,Traditional
Bedrooms 5
Full Baths 3
Half Baths 1
HOA Fees $75/ann
HOA Y/N Yes
Year Built 2013
Annual Tax Amount $15,534
Tax Year 2024
Lot Size 8,485 Sqft
Acres 0.1948
Property Sub-Type Detached
Property Description
PRICE IMPROVEMENT! Step into this beautiful 5 bed, 3.5 bath home with a game room, media room, and outdoor retreat. Wood floors lead you through a formal dining room, home office/pub room/ flex space and into the kitchen and living area. The colors and upgrades throughout the home, including plantation shutters provide style and elegance with a modern flair. You will not complain about spending time in this kitchen. The large primary retreat has a cozy feel with double vanities in the bathroom and a large walk-in closet. Upstairs, 4 bedrooms are accompanied by 2 bathrooms, a spacious AMAZING game-room and media room for you to enjoy. With summer here, this backyard oasis is ready for you to enjoy with a built-in kitchen, fireplace, plenty of seating and serene pool, perfect for hosting gatherings with loved ones. Best part, there are NO BACK NEIGHBORS! There are not enough words to describe just how amazing this home is, you will definitely want to come see for yourself.
Location
State TX
County Fort Bend
Community Curbs
Area 37
Interior
Interior Features Breakfast Bar, Crown Molding, Double Vanity, Entrance Foyer, Granite Counters, High Ceilings, Jetted Tub, Kitchen Island, Kitchen/Family Room Combo, Separate Shower, Walk-In Pantry, Window Treatments, Ceiling Fan(s), Programmable Thermostat
Heating Central, Gas, Zoned
Cooling Central Air, Electric, Zoned
Flooring Carpet, Plank, Tile, Vinyl
Fireplaces Number 1
Fireplaces Type Gas Log, Outside
Fireplace Yes
Appliance Dishwasher, Disposal, Gas Oven, Gas Range, Microwave, ENERGY STAR Qualified Appliances
Laundry Washer Hookup, Electric Dryer Hookup, Gas Dryer Hookup
Exterior
Exterior Feature Covered Patio, Fence, Sprinkler/Irrigation, Outdoor Kitchen, Patio, Private Yard, Tennis Court(s)
Parking Features Attached, Garage
Garage Spaces 2.0
Fence Back Yard
Pool Heated, In Ground, Pool/Spa Combo, Association
Community Features Curbs
Amenities Available Clubhouse, Playground, Pickleball, Pool, Tennis Court(s)
Water Access Desc Public
Roof Type Composition
Porch Covered, Deck, Patio
Private Pool Yes
Building
Lot Description Greenbelt, Subdivision, Backs to Greenbelt/Park
Entry Level Two
Foundation Slab
Sewer Public Sewer
Water Public
Architectural Style Contemporary/Modern, Traditional
Level or Stories Two
New Construction No
Schools
Elementary Schools Adolphus Elementary School
Middle Schools Briscoe Junior High School
High Schools Foster High School
School District 33 - Lamar Consolidated
Others
HOA Name SBB Community Management
Tax ID 5121-21-002-0160-901
Security Features Prewired,Security System Owned,Smoke Detector(s)
Acceptable Financing Cash, Conventional, FHA, VA Loan
Listing Terms Cash, Conventional, FHA, VA Loan
Read Less
Want to know what your home might be worth? Contact us for a FREE valuation!

Our team is ready to help you sell your home for the highest possible price ASAP

Bought with eXp Realty LLC





